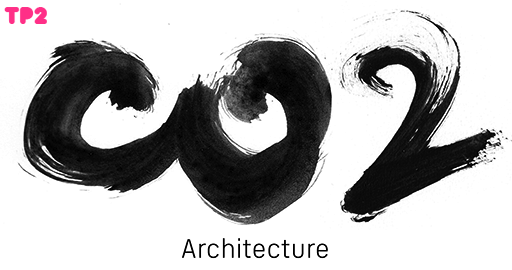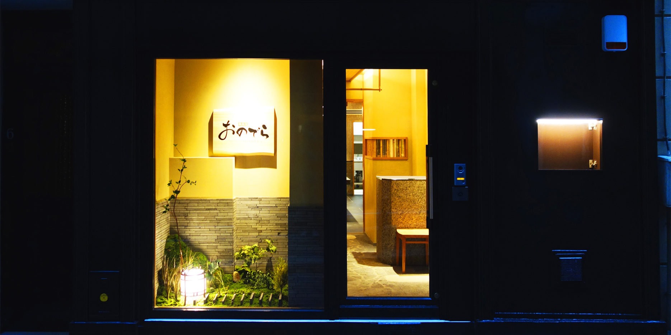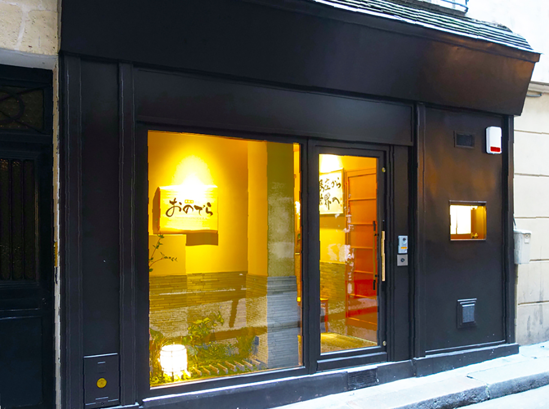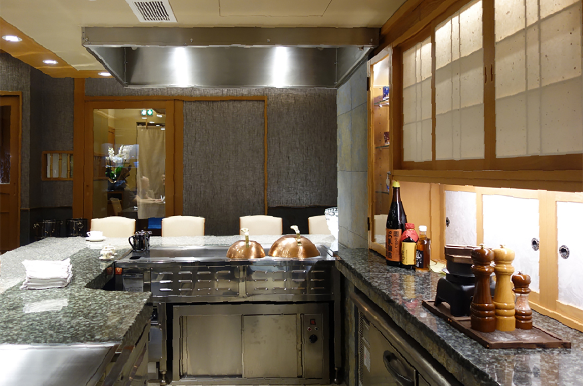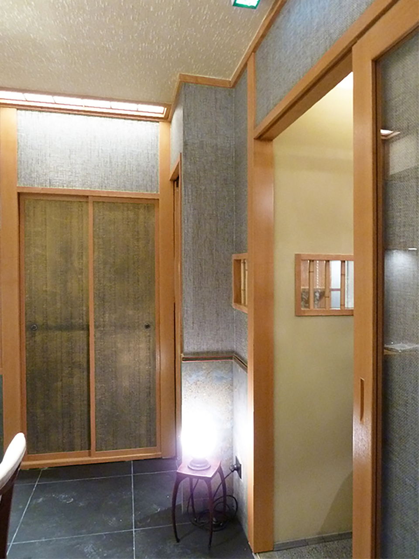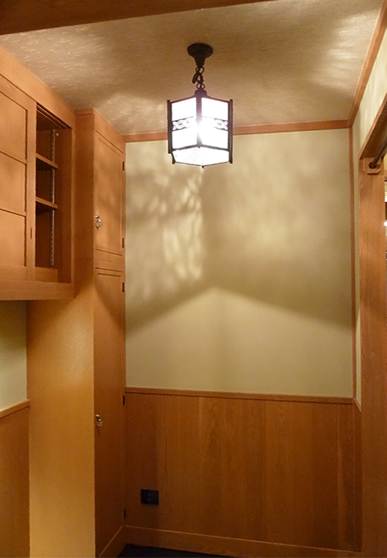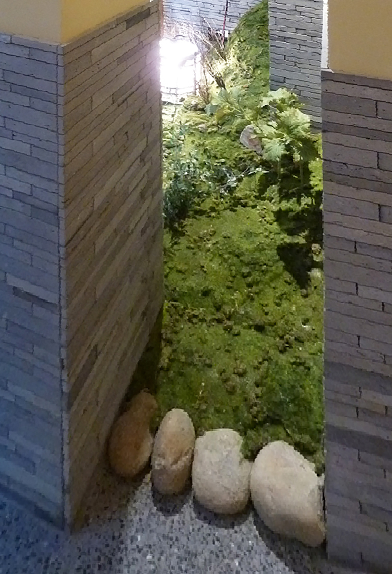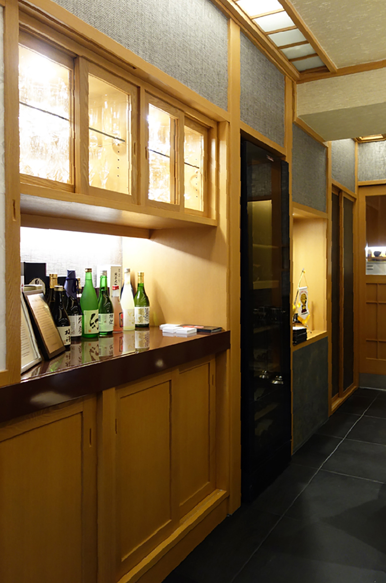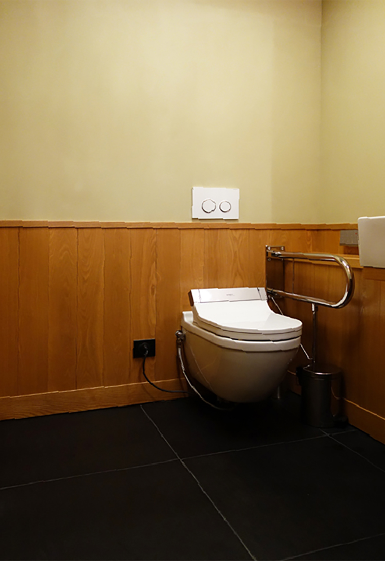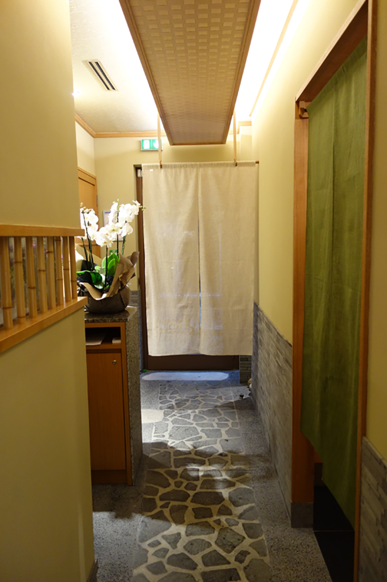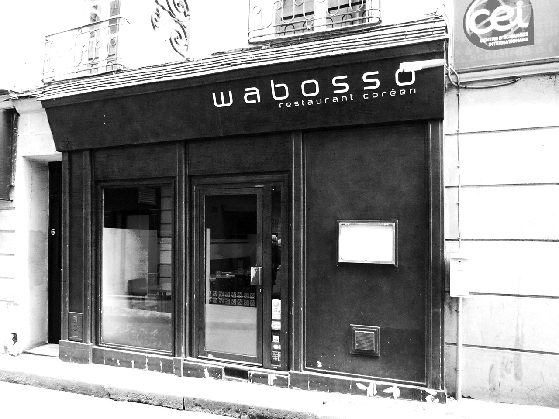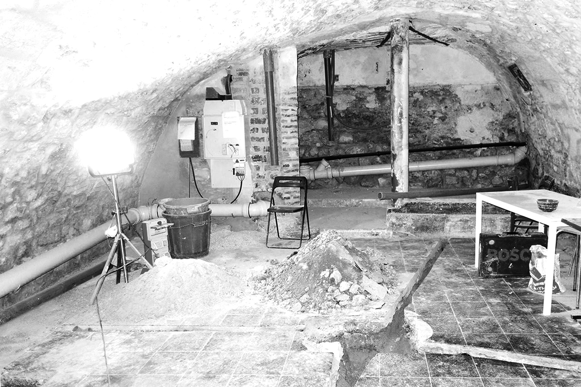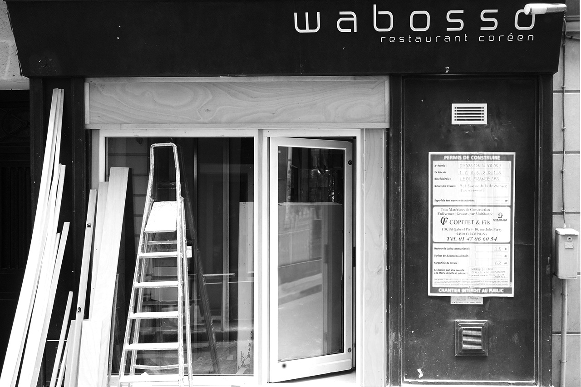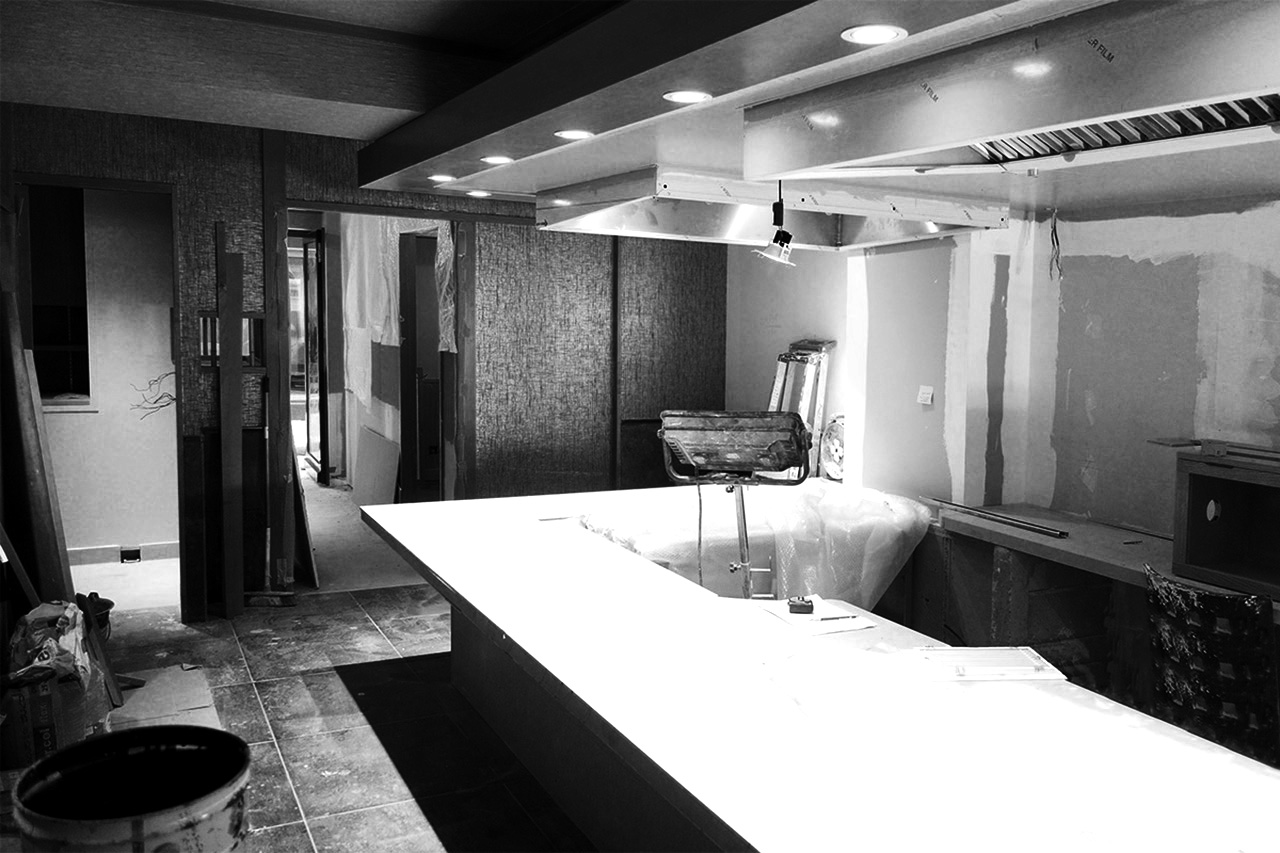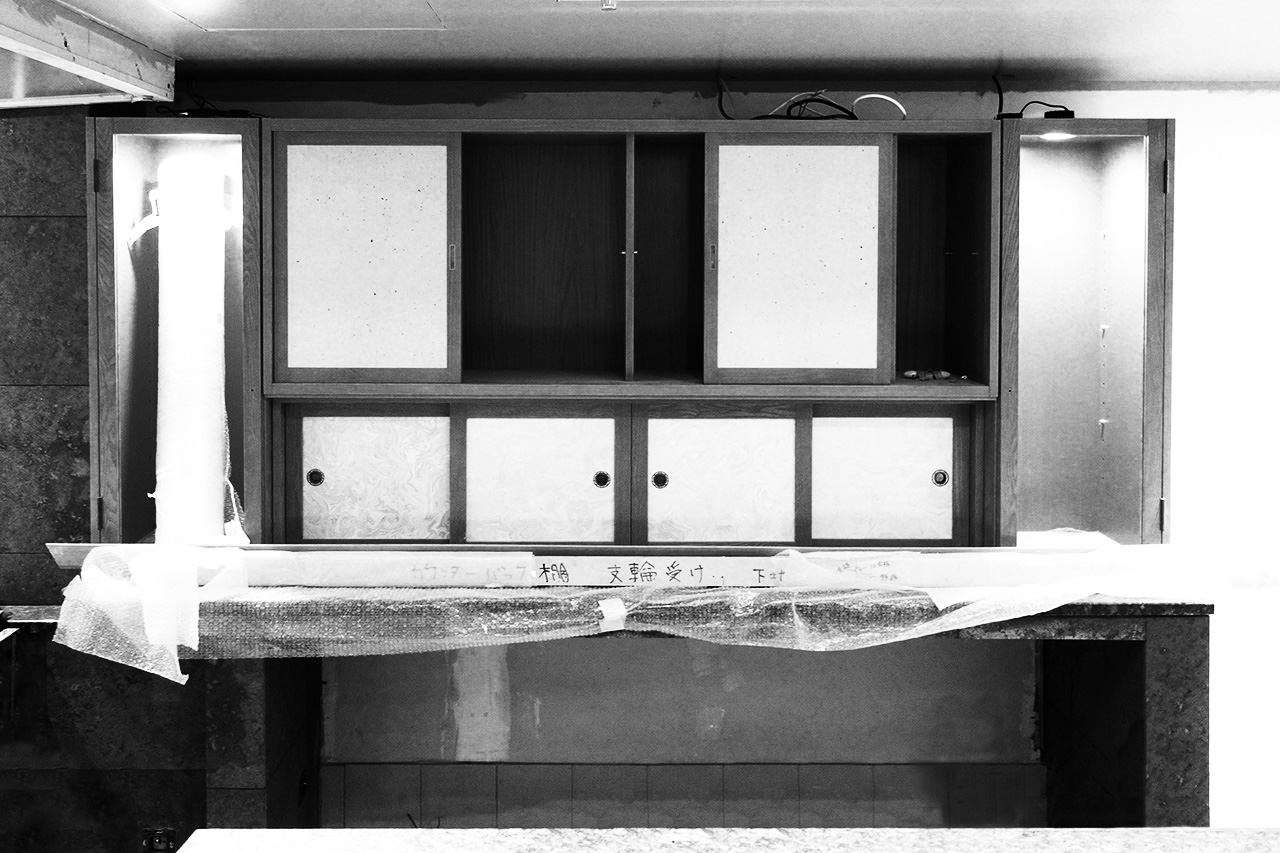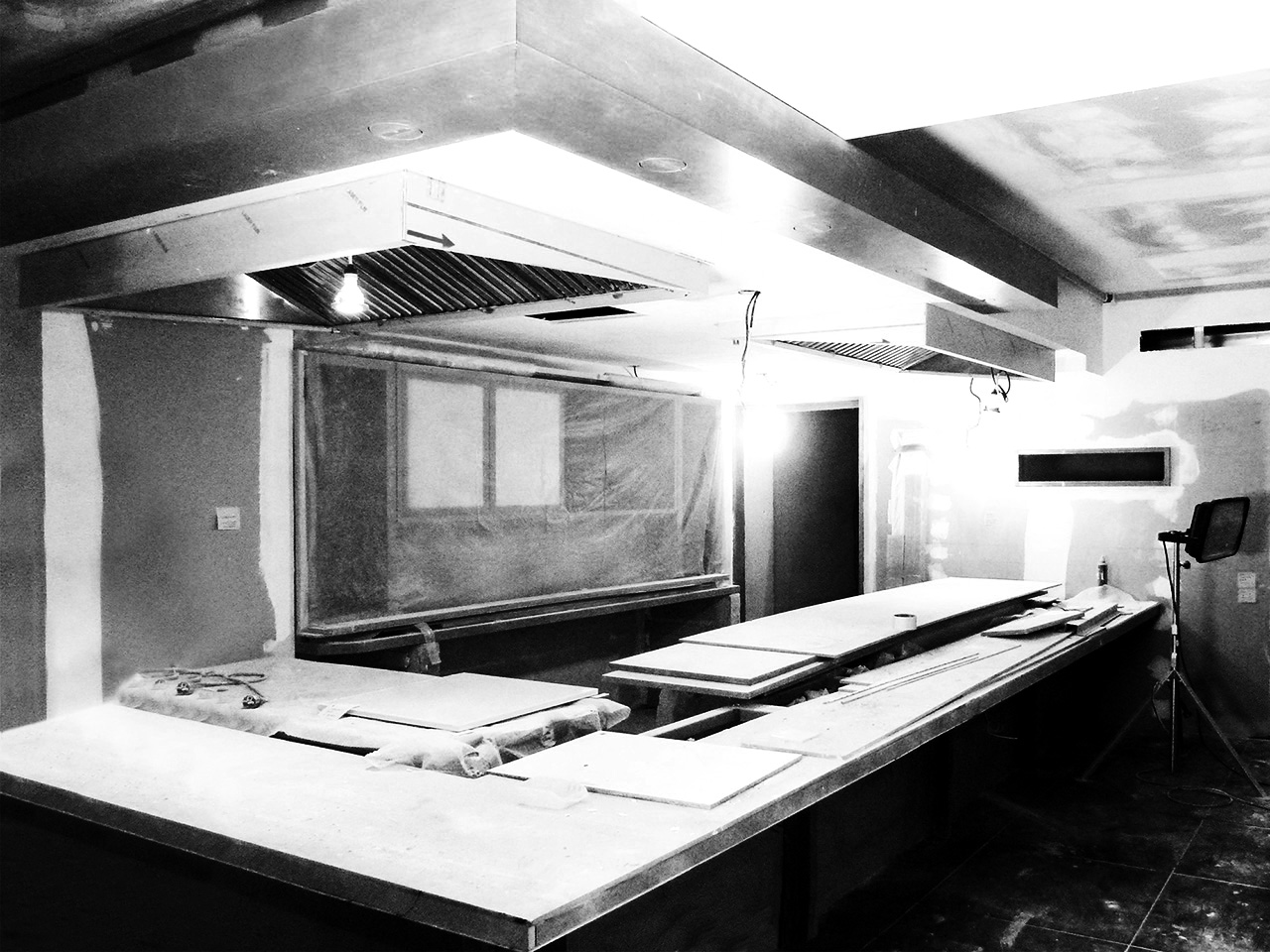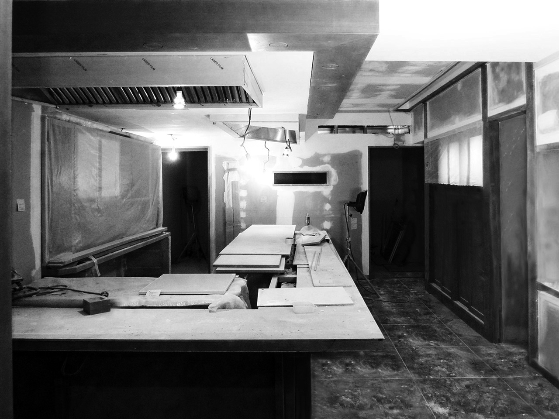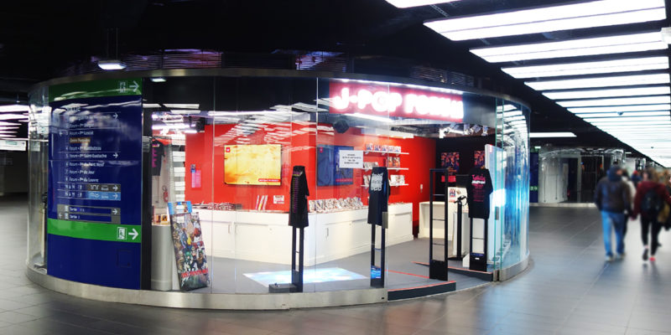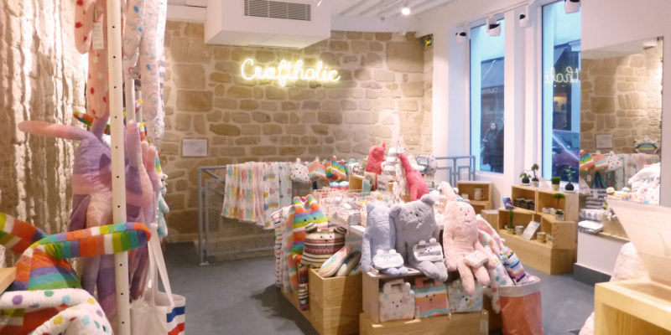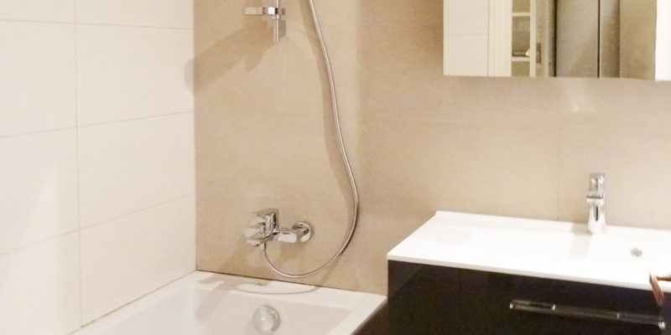Nous étions chargés de la réalisation d’un restaurant japonais. Afin de créer une oasis exotique dans un immeuble du XVI siècle, à Paris, nous avons prévu une boîte intérieure dont les parois sont décorées avec des matériaux en partie importés du Japon et en partie dénichés sur place.
Un renforcement du sol à l’aide d’une armature métallique fut nécessaire pour porter le poids du Teppan (plaque de fer). En ce qui concerne la réglementation de la sécurité incendie, un flocage coupe-feu au plafond protège les étages supérieurs et un doublage coupe-feu sur le mur latéral évite la propagation rapide des flammes.
Lieu: Paris, 6ème arrondissement
Année: 2015
Maître d’ouvrage: LEOC
Maître d’œuvre: Ivanoe
Concepteur: SADEW
Surface: 95m²
Mission: Complète Conception Exécution Maintenance
We were commissioned to carry out a Japanese restaurant. In order to create an exotic oasis in a 16th century building in Paris, we built an interior box whose walls are decorated with materials partly imported from Japan and partly found locally.
The floor had to be reinforced with a metal frame to bear the weight of the Teppan (iron plate).
For the fire safety reasons, a fireproof flock on the ceiling is applied in order to protect the upper floors and a fireproof lining on the side wall prevents the rapid spread of flames.
Area: Paris, 6th district
Year: 2015
Client: LEOC
Project Manager: Ivanoe
Designer: SADEW
Surface: 95m²
Attributed Missions: Complete Design Execution Maintenance
パリの中世の建物に純和風の空間を作るため、建物に「箱」を作り、その中を装飾しました。
重い鉄板に耐えられるように床は鉄筋で補強して作り直し、天井には防火材の吹付けを行ったりして、各種法規にしっかり対応しました。
場所: パリ6区
年: 2015
クライアント: LEOC
建築設計者: Ivanoe
意匠設計者: SADEW
面積: 95m²
依頼内容: ー括請負 計画 施工 保全



