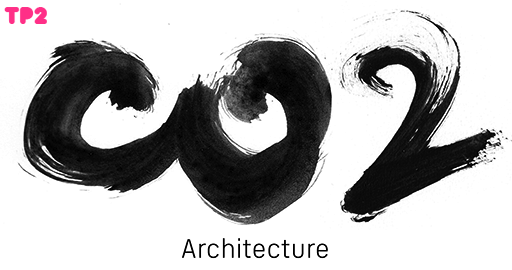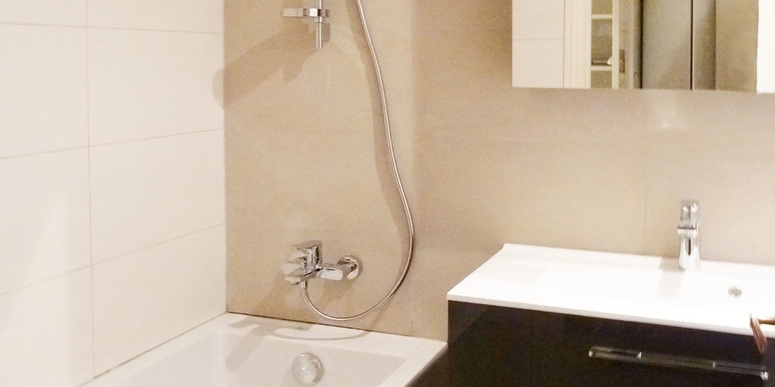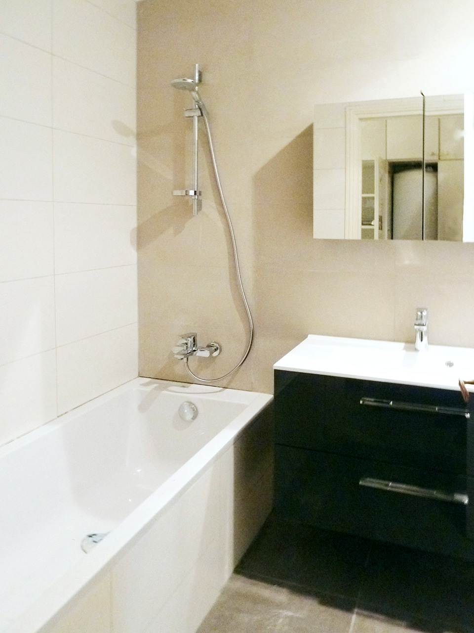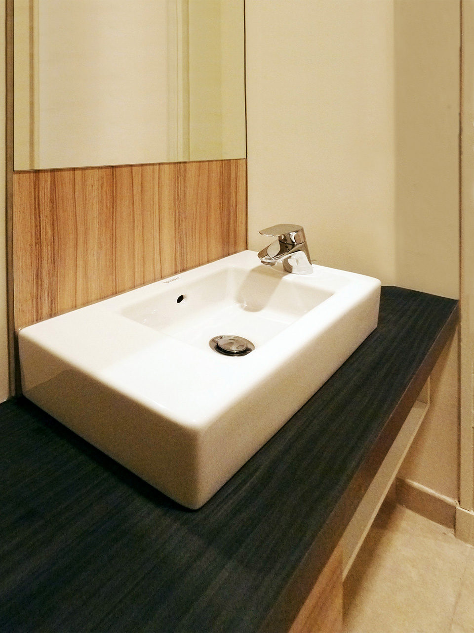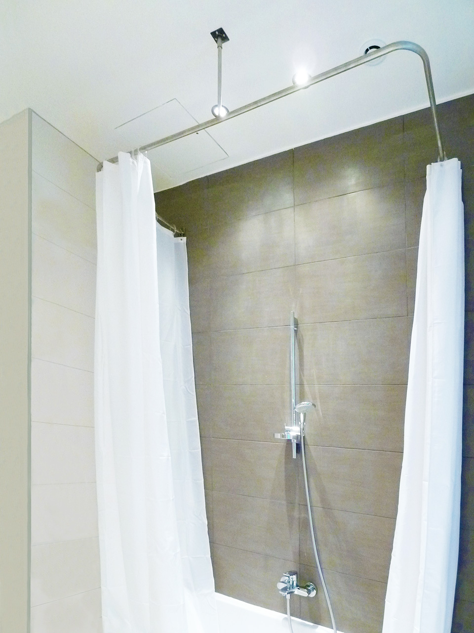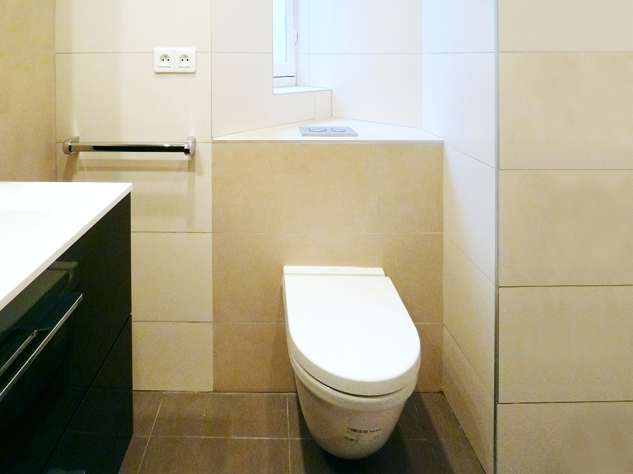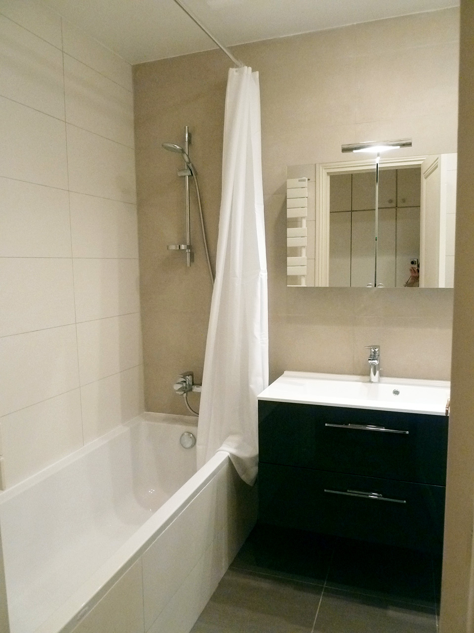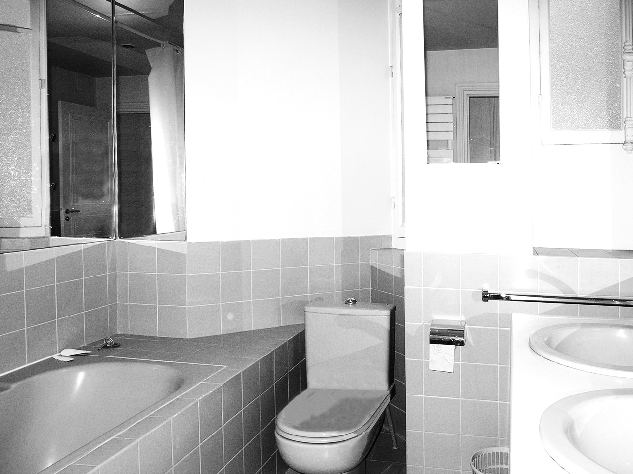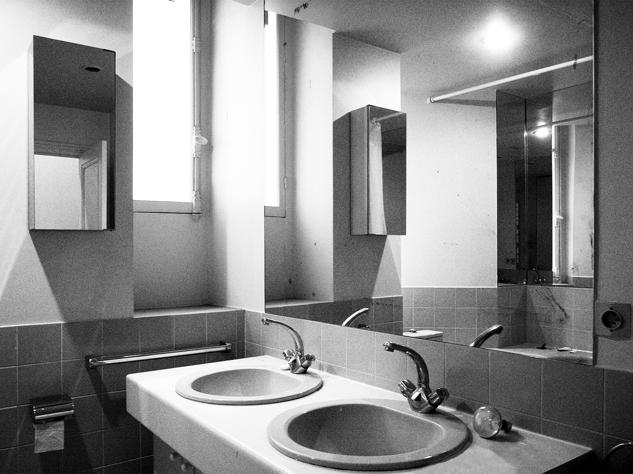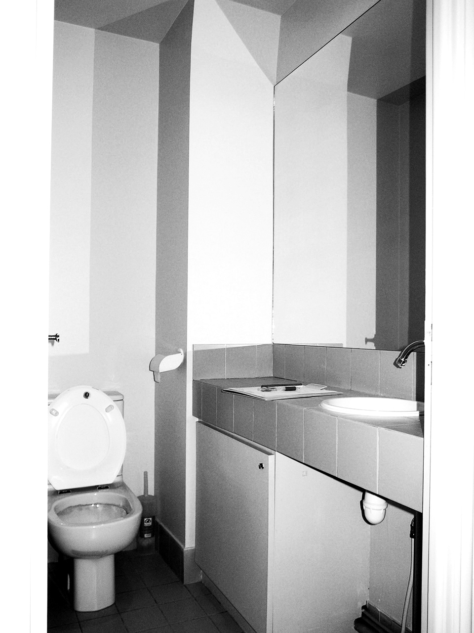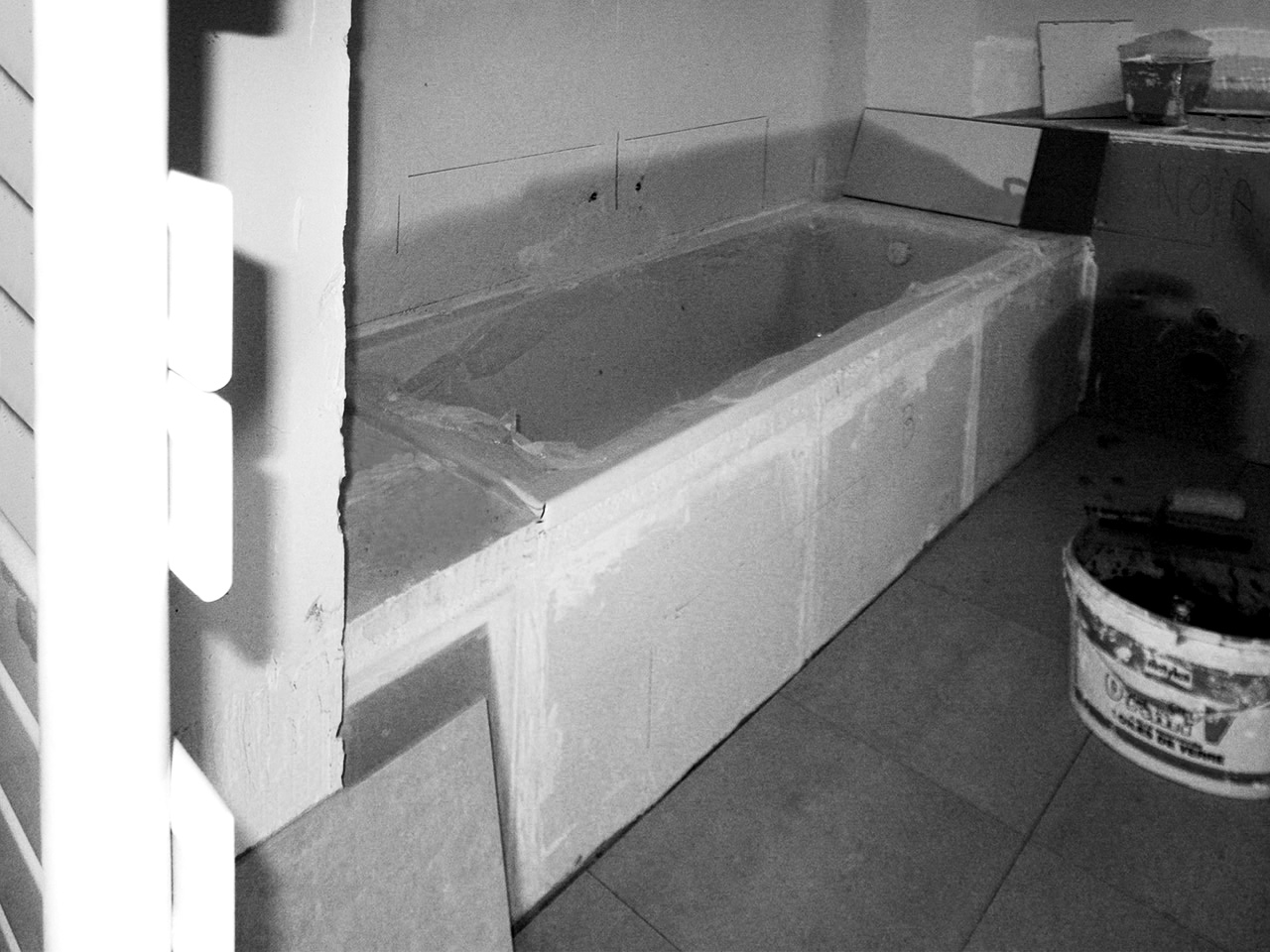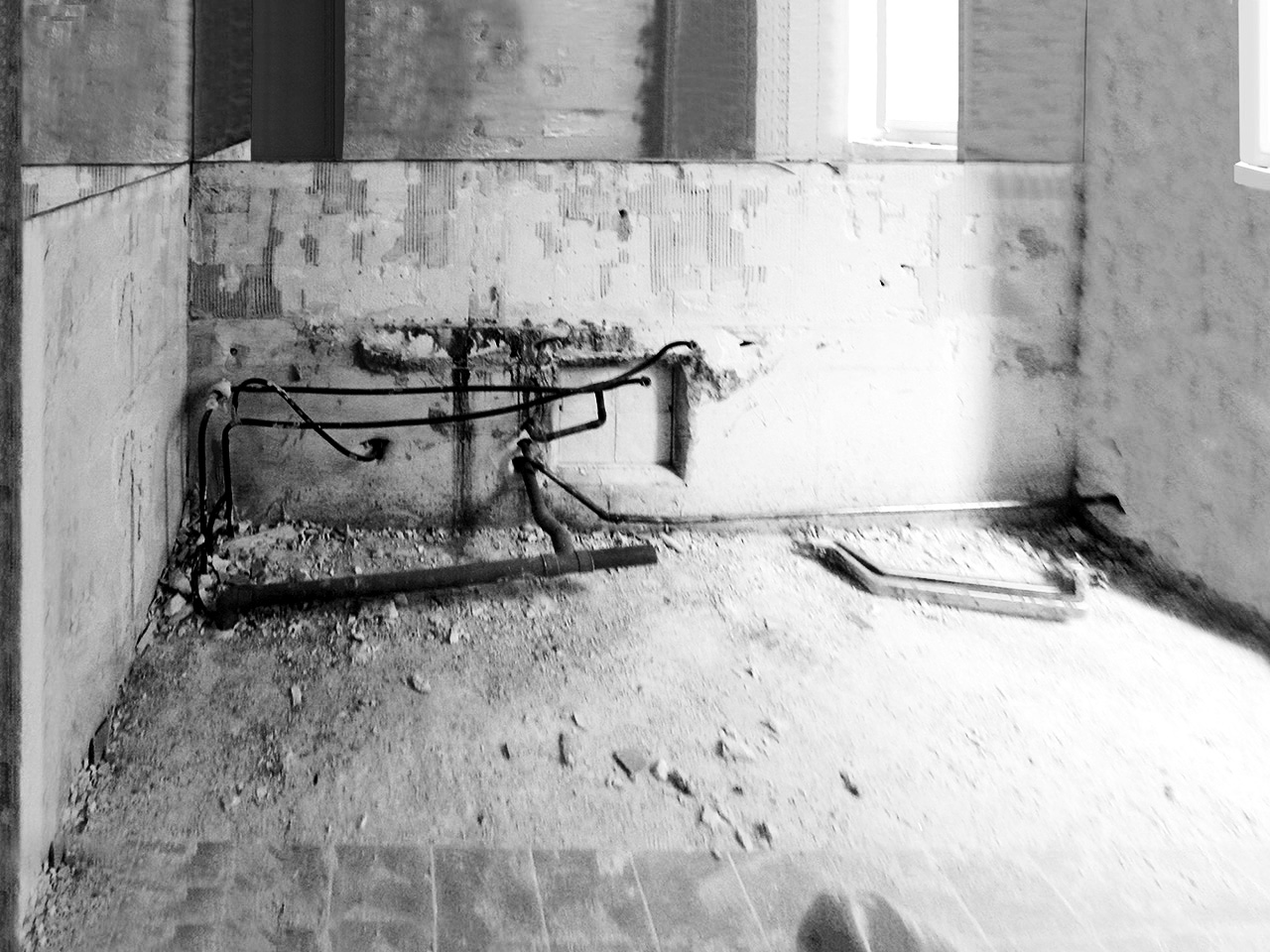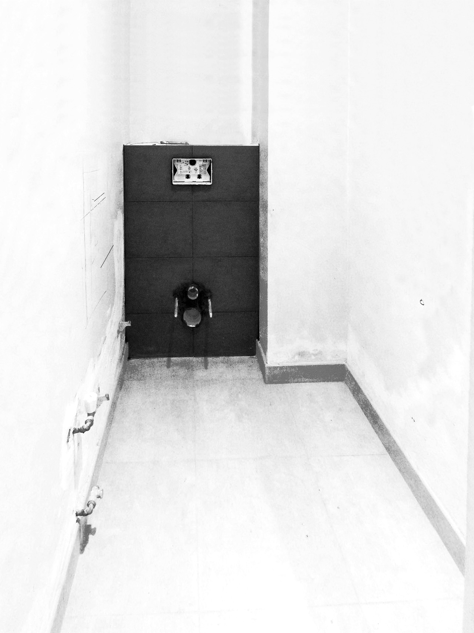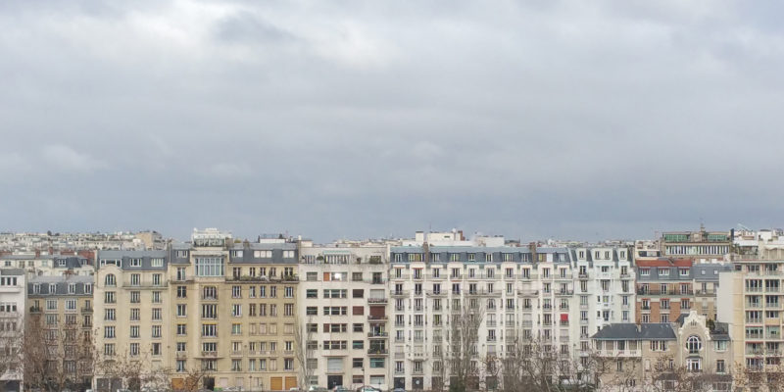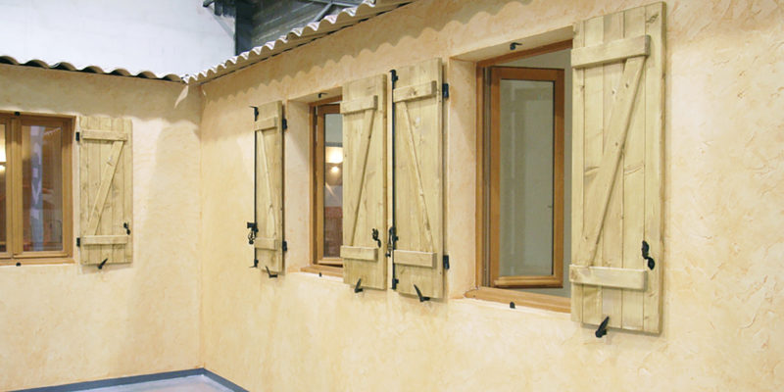Pour la rénovation complète de deux salles de bain et des WC d’environ 15 m², nous avons conçu et réalisé des espaces élégants, modernes et entièrement adaptés aux envies et besoins de notre client, qui a choisi les équipements sanitaires, après avoir visité un showroom spécialisé.
À la suite de notre diagnostic, le système de ventilation ainsi que le câblage électrique ont dû être remplacés.
Lieu: Paris, 16ème arrondissement
Année: 2012
Maître d’ouvrage: Privé
Maître d’œuvre: Ivanoe
Concepteur: Ivanoe
Surface: 15m²
Mission: Complète Conception Exécution Maintenance
For the complete renovation of two bathrooms and toilets of about 15 m², we designed and created elegant, modern spaces that were fully adapted to the wishes and needs of our client, who chose the sanitary equipment after visiting a specialised showroom.
Following our diagnosis, the ventilation system and the electrical wiring had to be replaced.
Area: Paris, 16th district
Year: 2012
Client: Private
Project Manager: Ivanoe
Designer: Ivanoe
Surface: 15m²
Attributed Missions: Complete Design Execution Maintenance
高級住宅街(パリ16区)の社宅の浴室2つとトイレの全面改装工事を請け負いました。
古い設備機器をすべて一新、グレーのグラデーションとベージュを基調にモダンで落ち着いた感じの雰囲気を提案し、洗面機器については、クライアント側でもショールームで実物を見ていただいたうえで選定しました。
工事を進めていく中で必要となった、既存の換気扇の取り換えとそれに伴う電気配線の変更も行いました。
場所: パリ16区
年: 2012
クライアント: 個人
建築設計者: Ivanoe
意匠設計者: Ivanoe
面積: 15m²
依頼内容: ー括請負 計画 施工 保全



