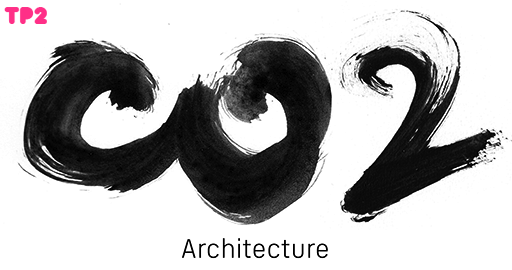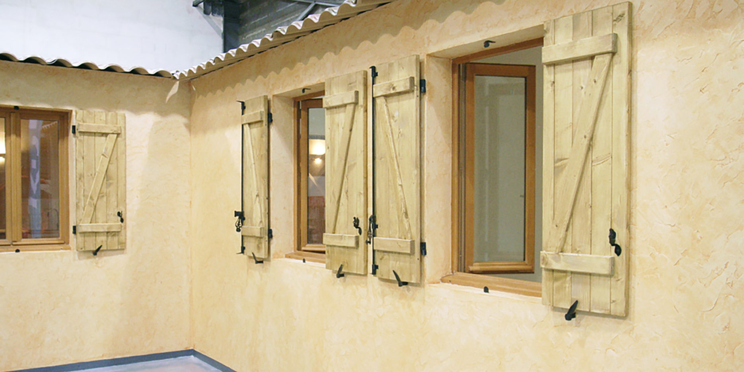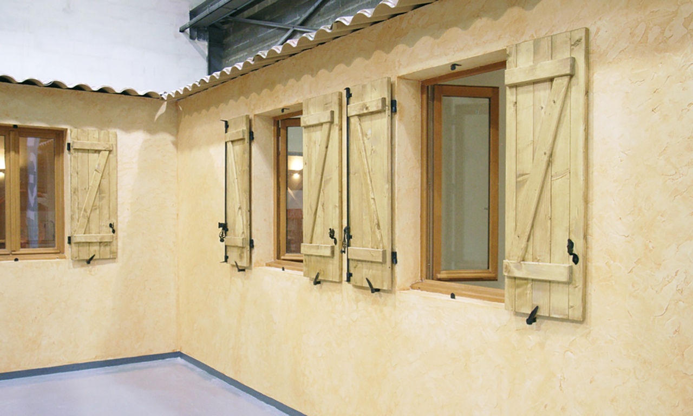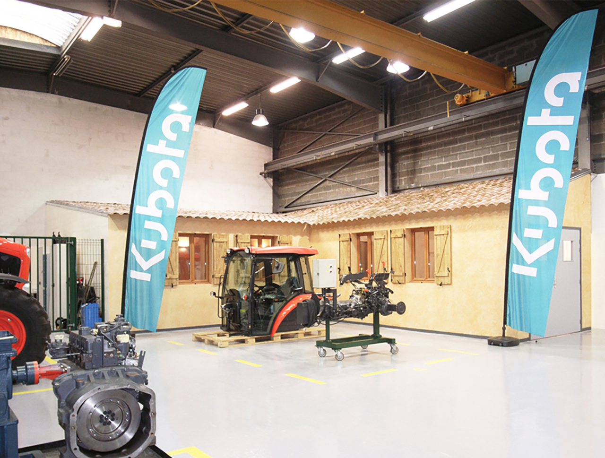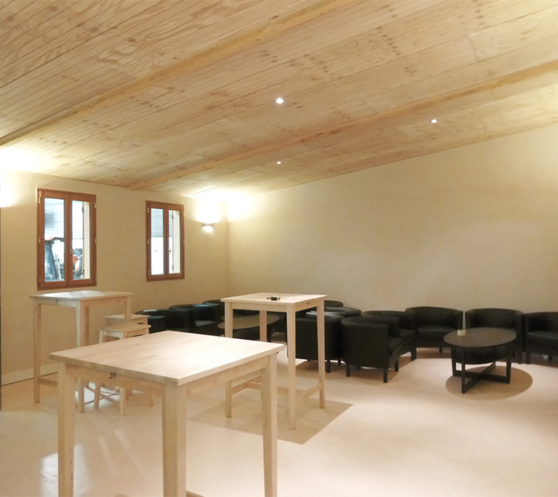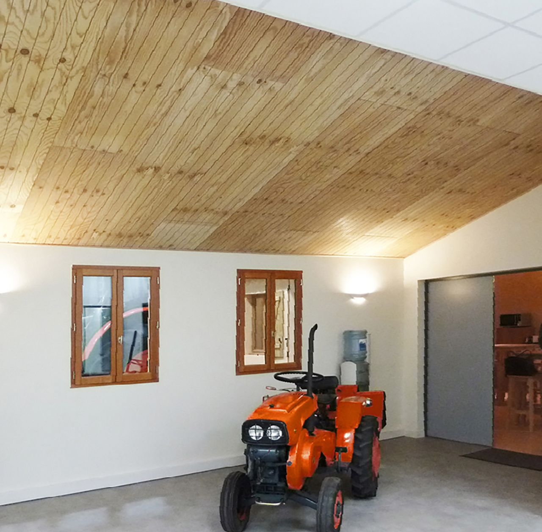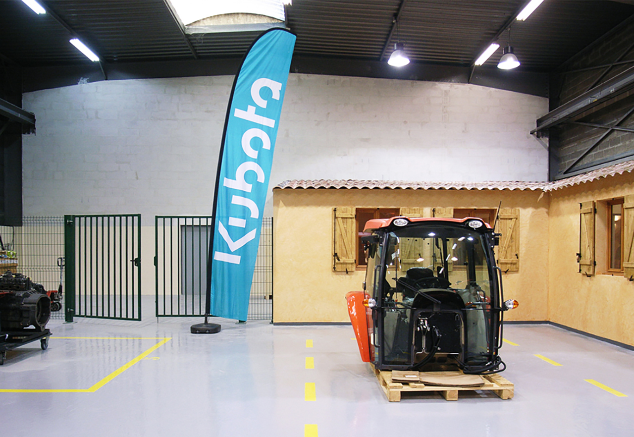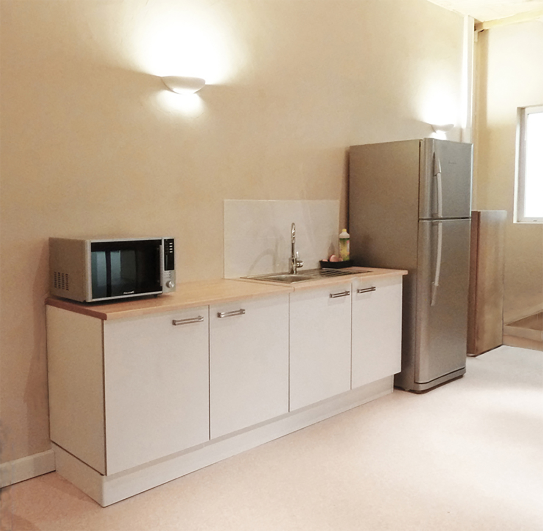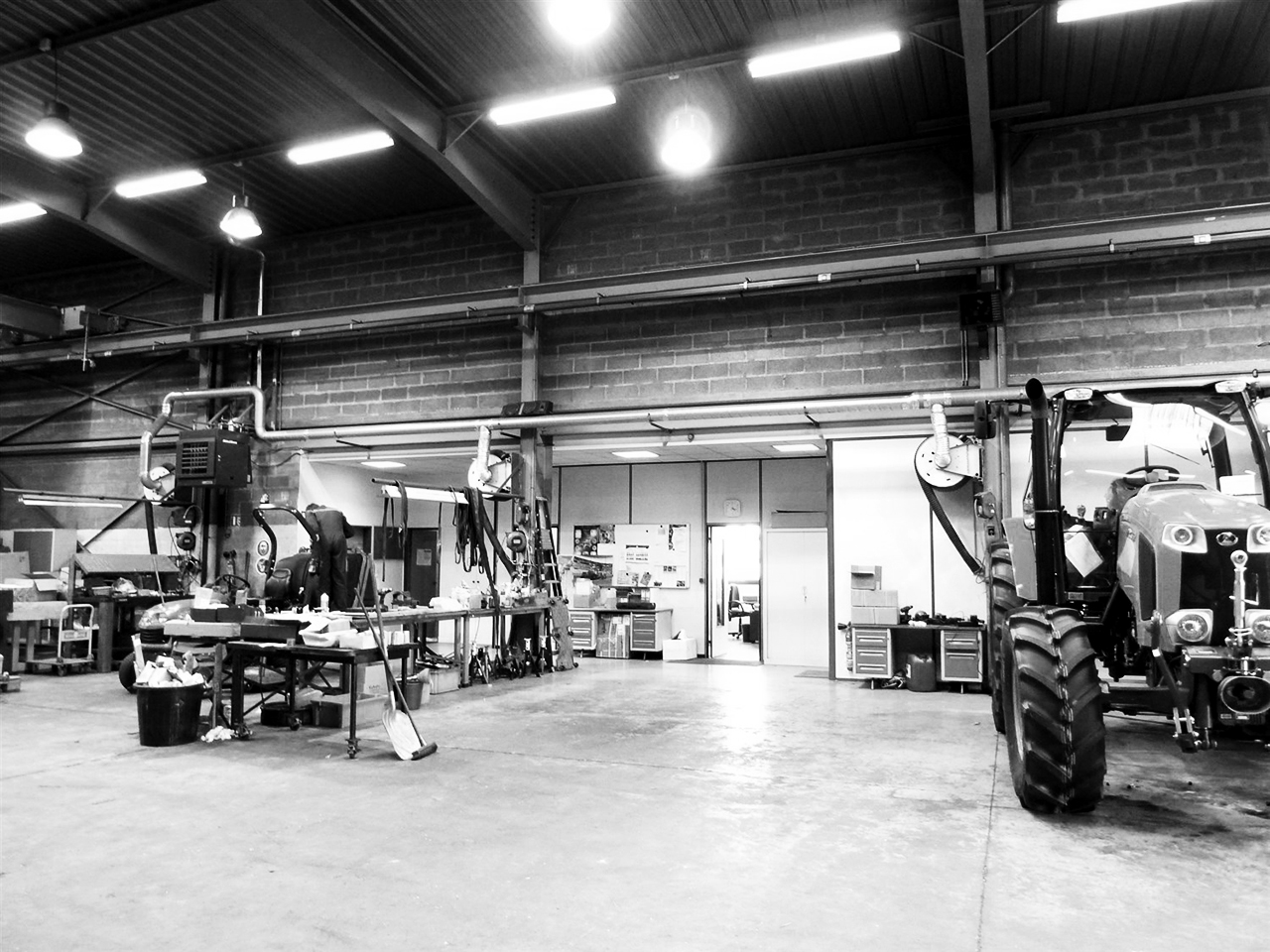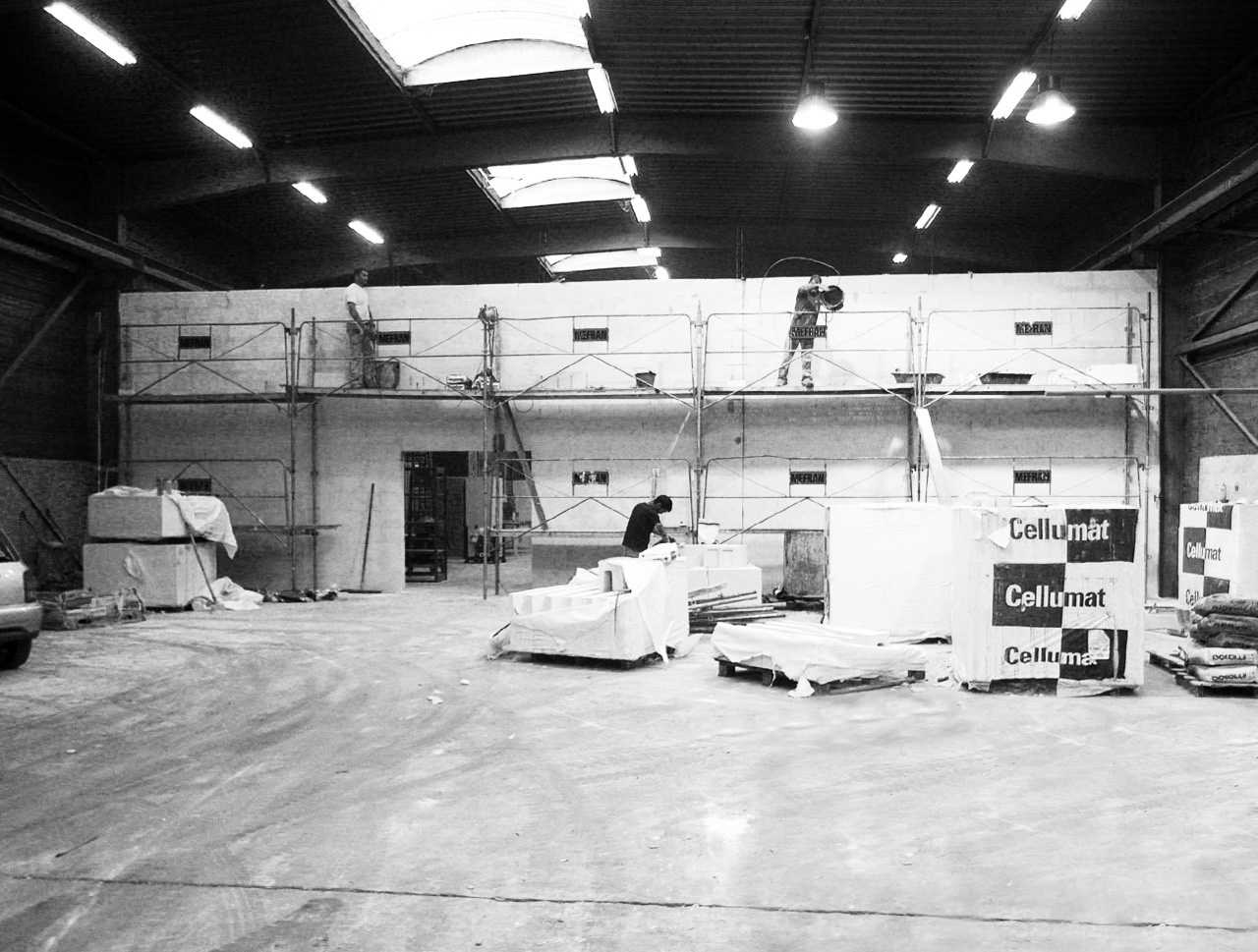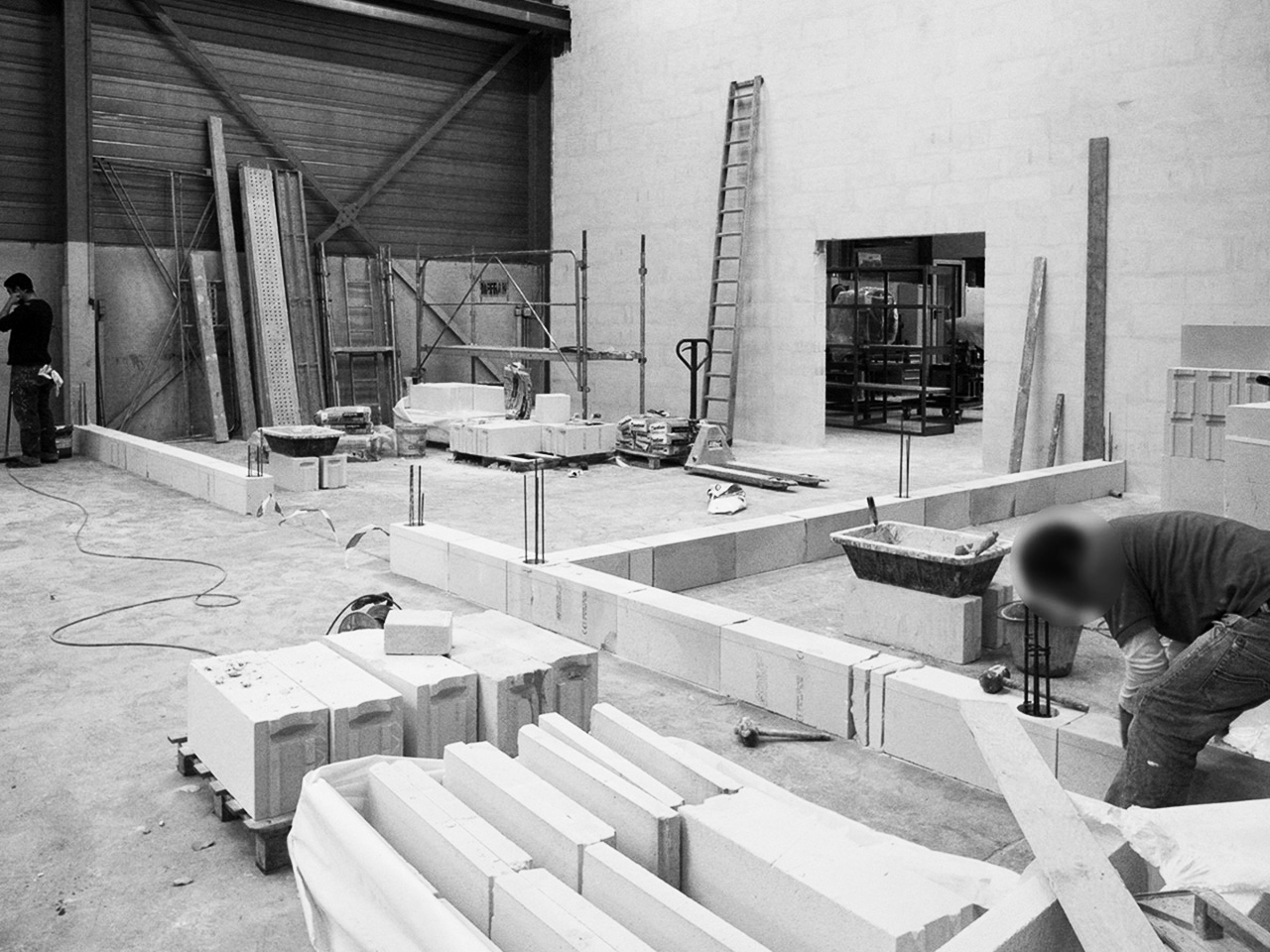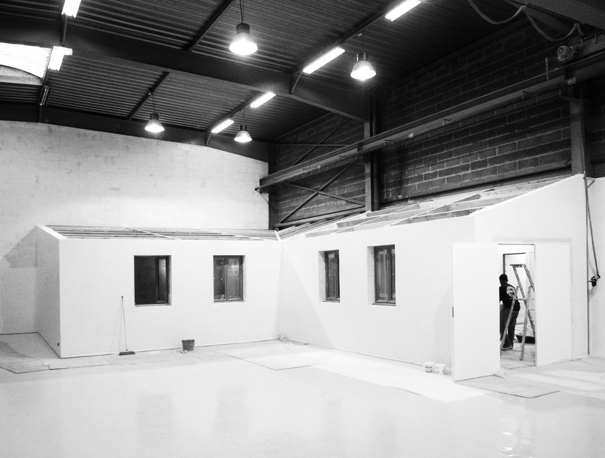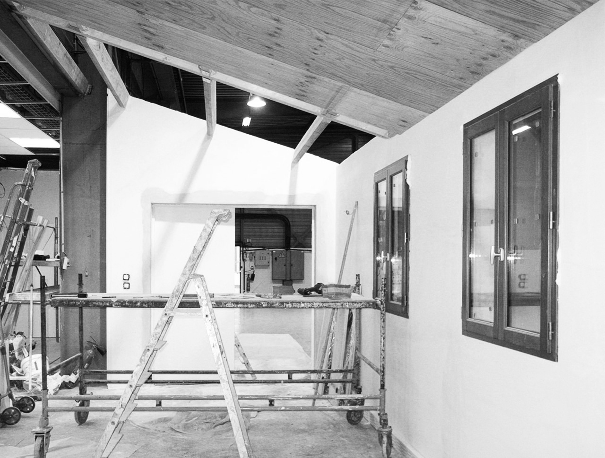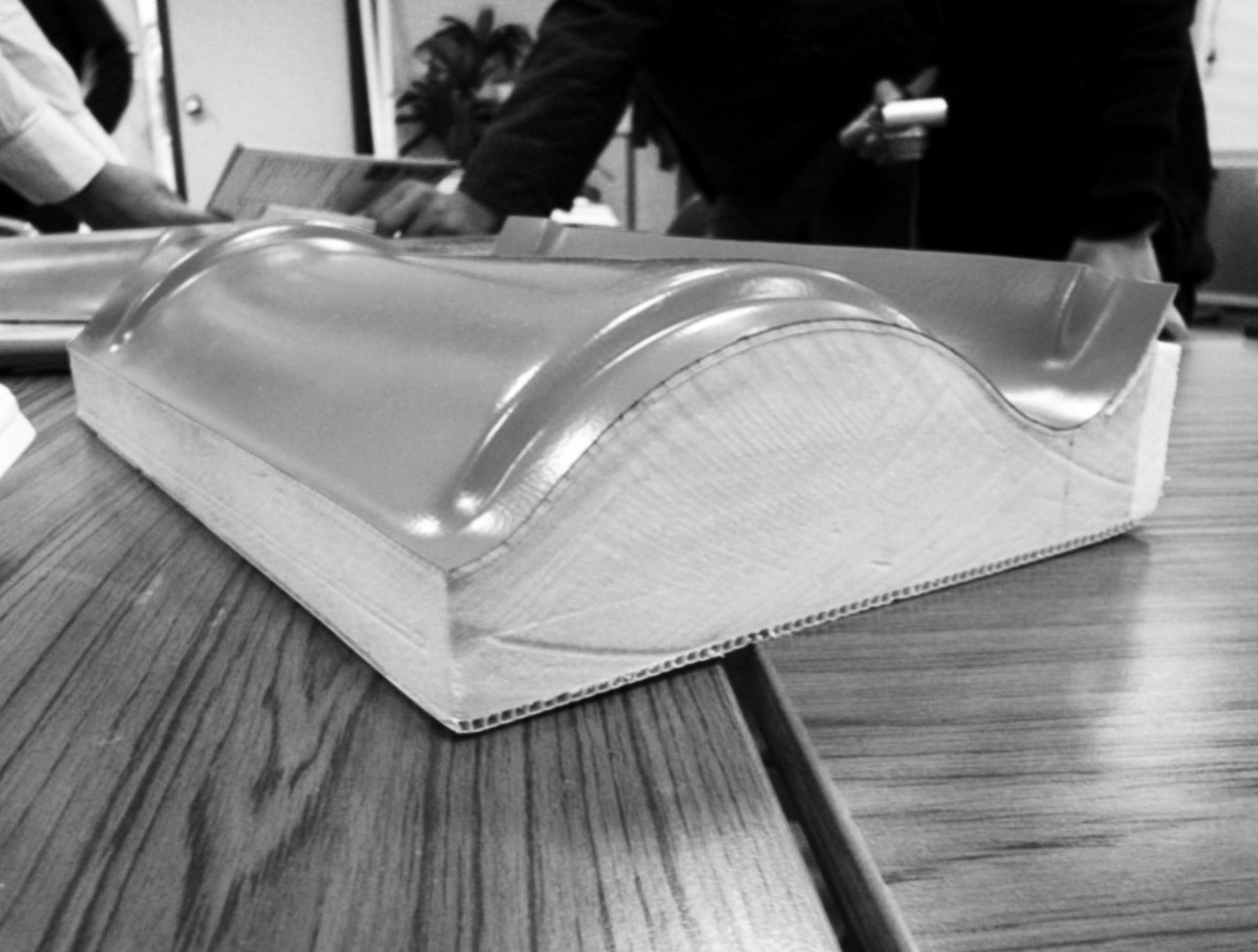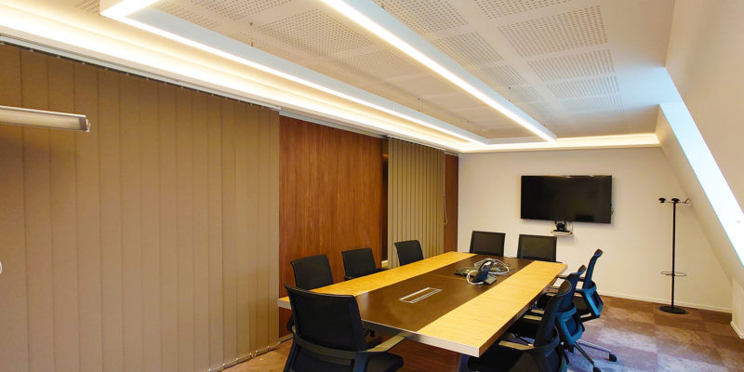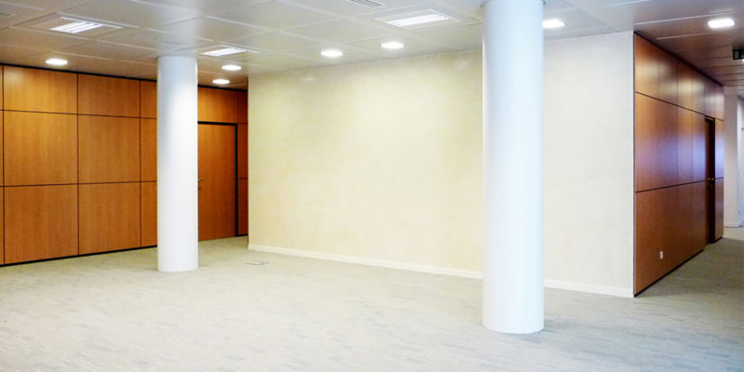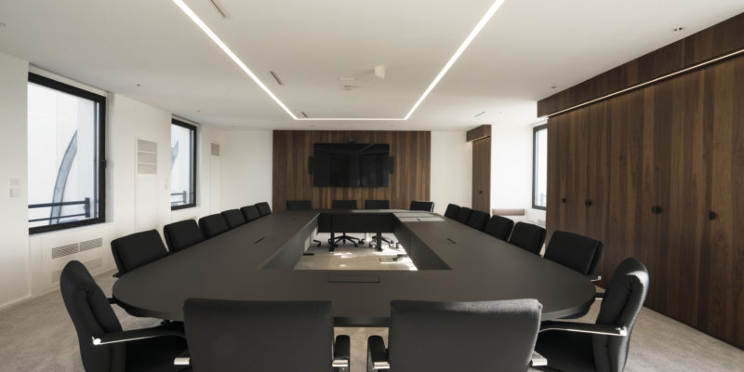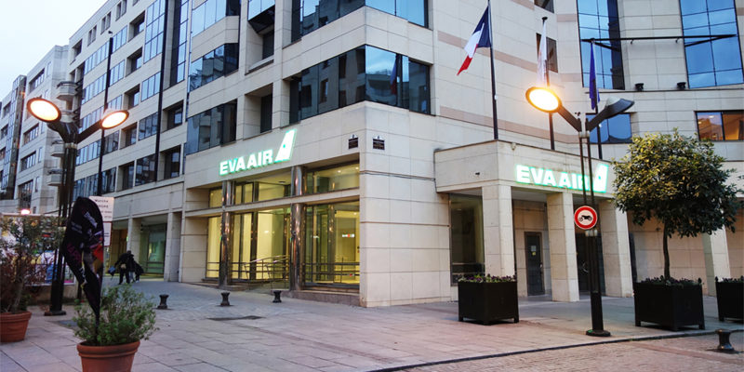Dans le cadre de la rénovation partielle de l’entrepôt et du bureau de Kubota Europe, nous avons conçu et réalisé un centre de formation pour les services techniques. Environ deux mois ont été nécessaires pour l’obtention des autorisations, car une déclaration préalable pour un ERP (établissement recevant public) ainsi que pour le changement d’affectation devait avoir lieu.
La réfection de la peinture époxy antidérapante à la fin de travaux.
Lieu: Paris, Argenteuil (95)
Année: 2012
Maître d’ouvrage: Kubota
Maître d’œuvre: Ivanoe
Concepteur: Ivanoe
Surface: 780m²
Mission: Complète Conception Exécution Maintenance
As part of the partial renovation of the Kubota Europe warehouse and office, we designed and built a training centre for the technical departments. About two months were required to obtain the necessary permits, as a preliminary declaration for a building open to the public, as well as for the change of use had to take place.
An anti-skid epoxy paint was applied at the end of the work.
Area: Argenteuil (95)
Year: 2012
Client: Kubota
Project Manager: Ivanoe
Designer: Ivanoe
Surface: 780m²
Attributed Missions: Complete Design Execution Maintenance
外部からの研修生が入る場所ということで、内装変更の行政への申請も担当、また、展示トラクター部分の滑り止め付き床塗装はトレーニング施設の施工の最後に行いました。
申請許可は、夏休み期間をはさんだので、2か月強かかりました。
場所: アルジャントゥイユ
年: 2012
クライアント: クボタ
建築設計者: Ivanoe
意匠設計者: Ivanoe
面積: 780m²
依頼内容: ー括請負 計画 施工 保全



