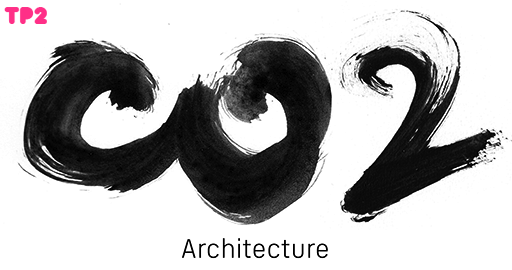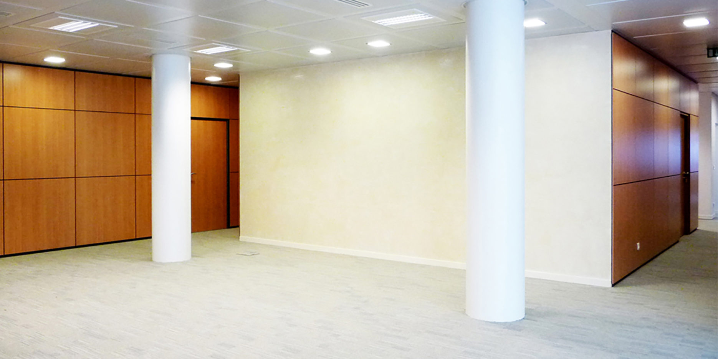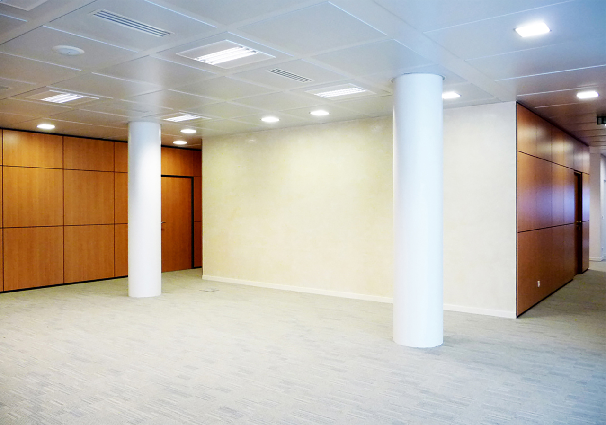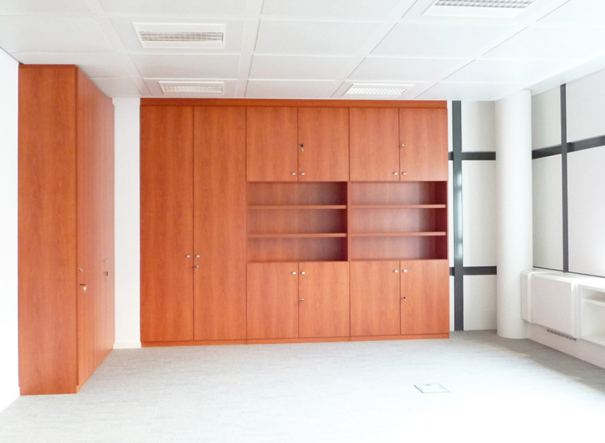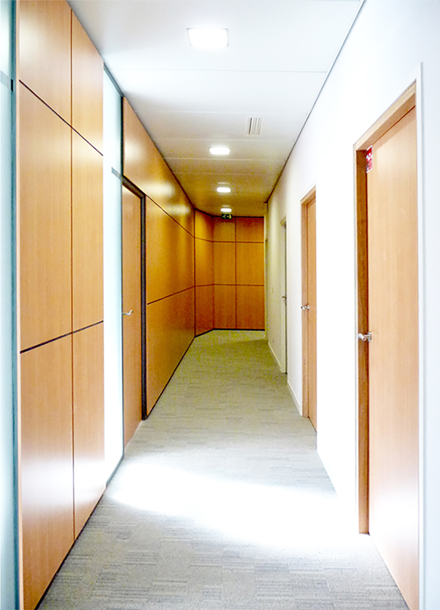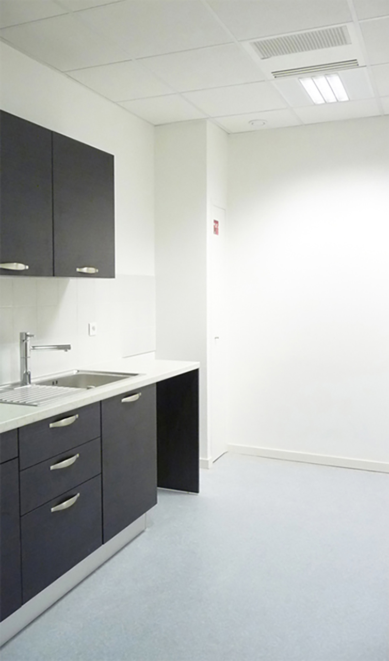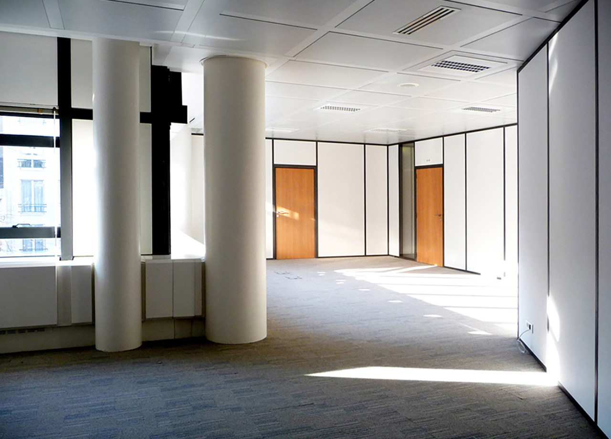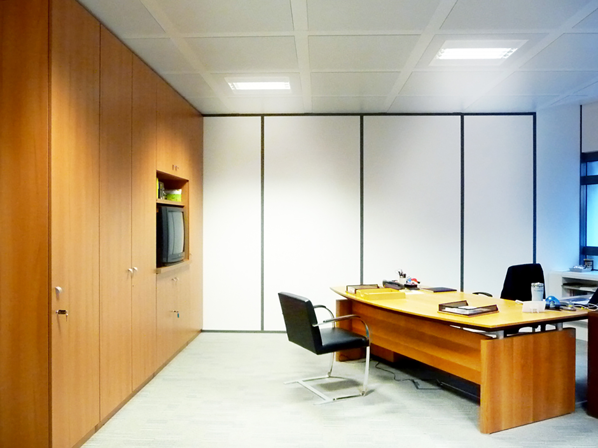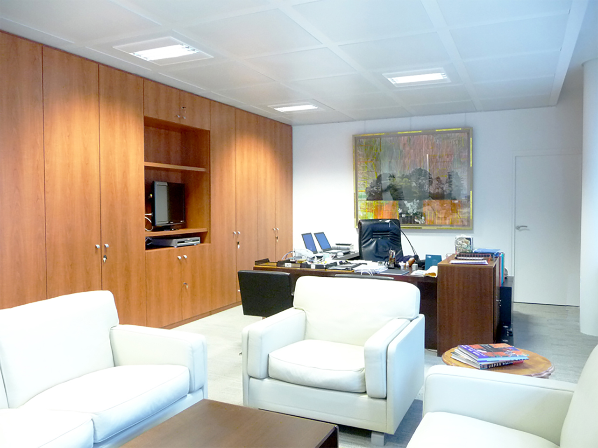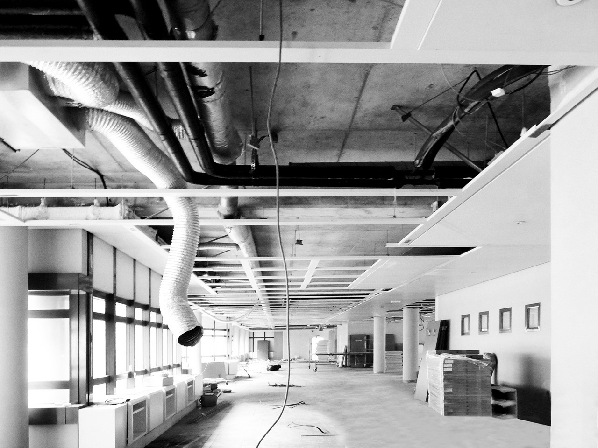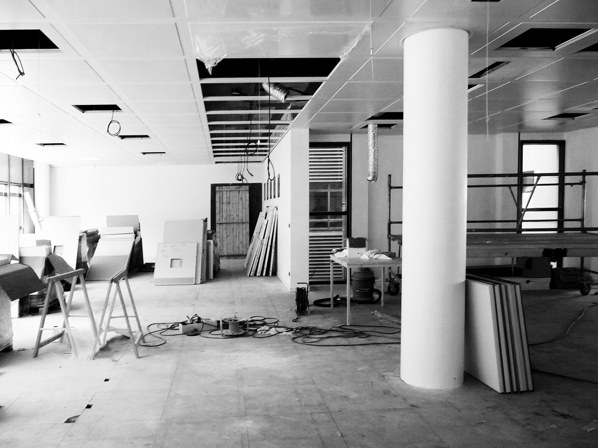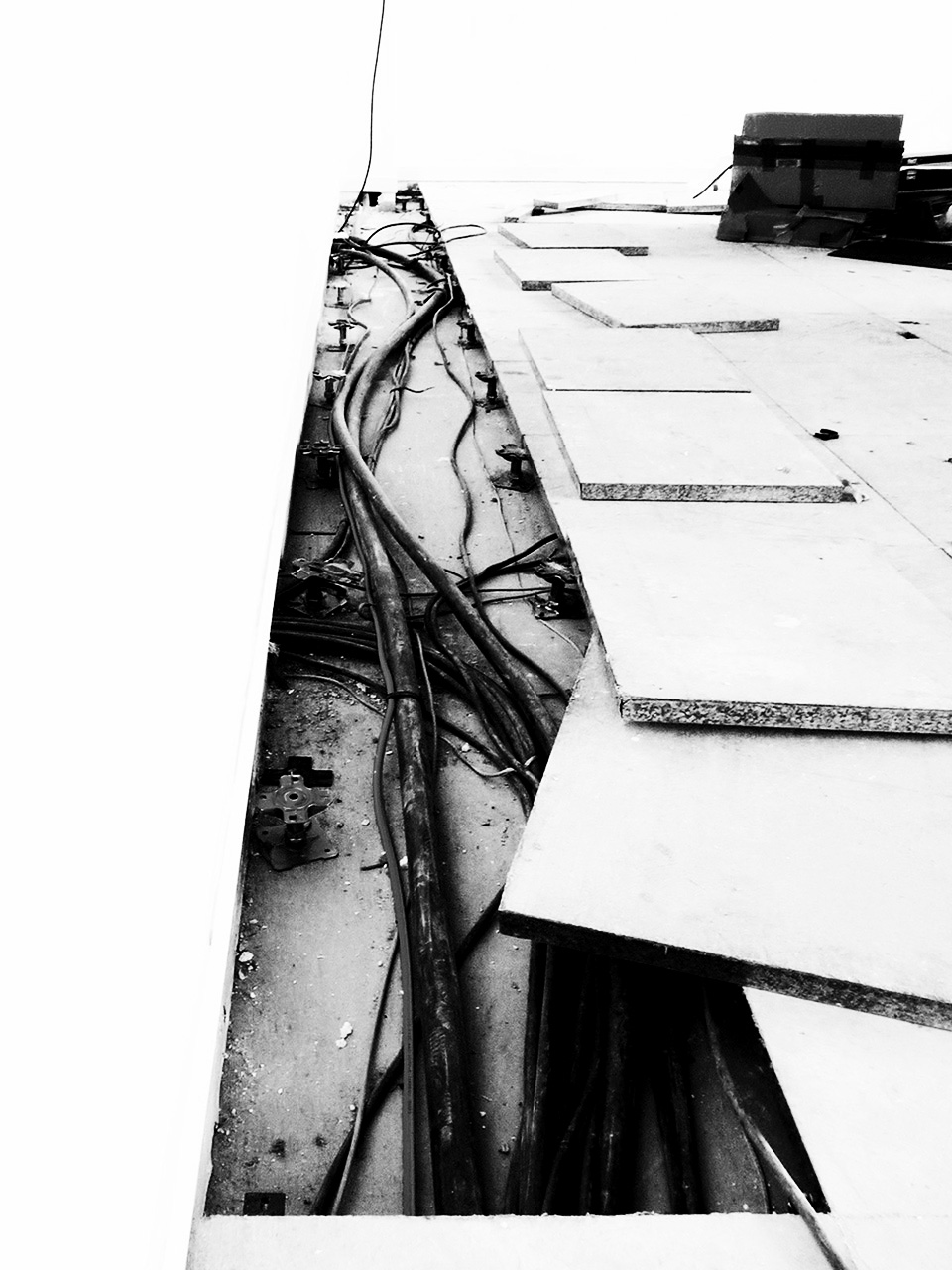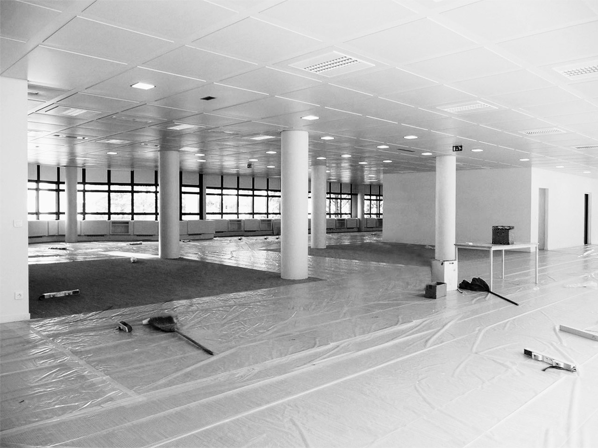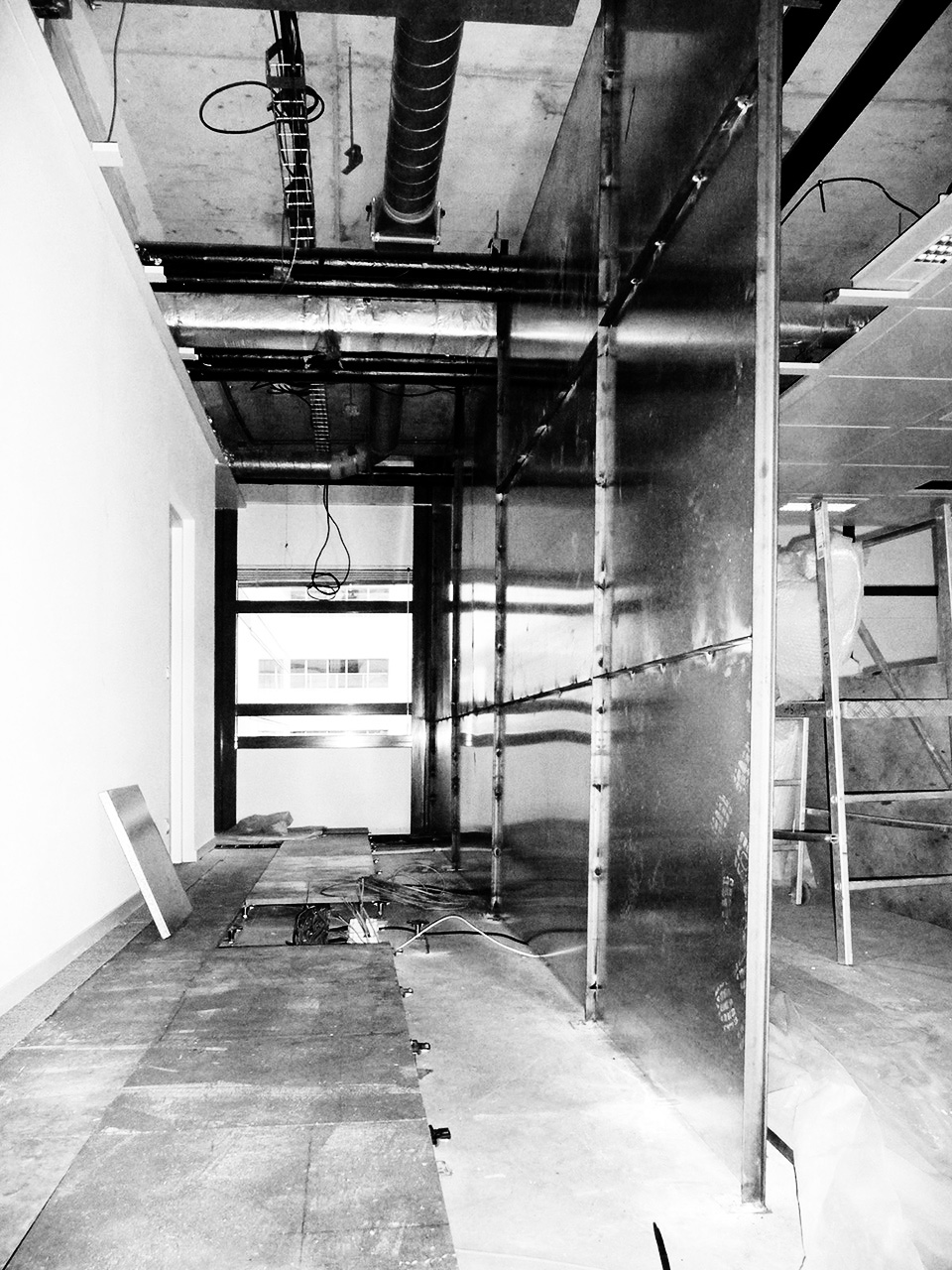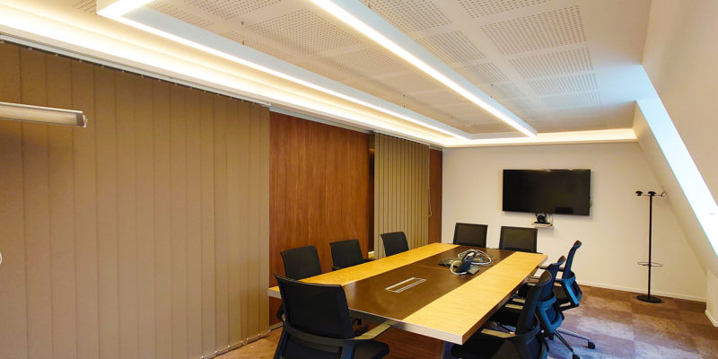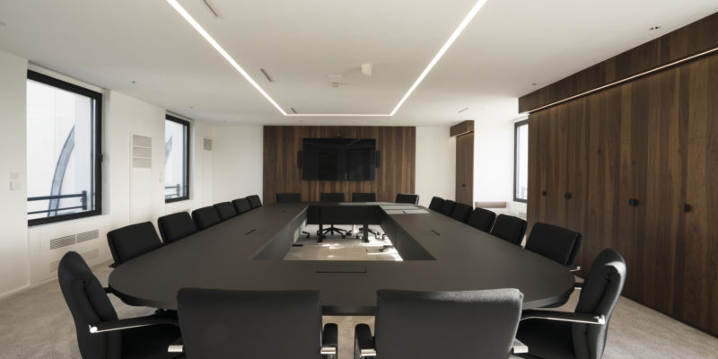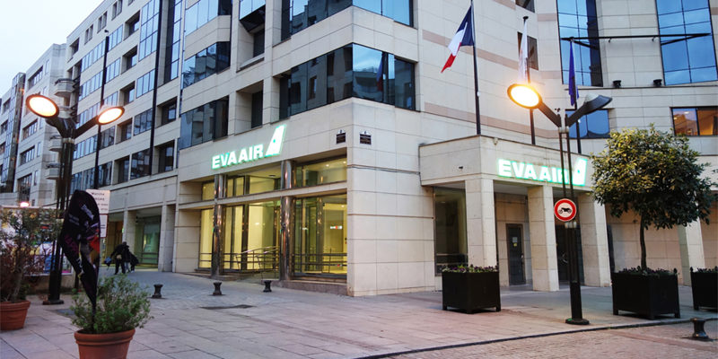Nous étions chargés de la rénovation intérieure d’un plateau de 1000 m² de bureaux dans un immeuble parisien du 15e arrondissement.
Des bibliothèques et des étagères ont été conçues et réalisées, sur mesure par nos menuisiers. Assurer la coordination entre le client, son AMO (Assistant à Maîtrise d’Ouvrage) et les entreprises ainsi que trouver des solutions techniques et financières ont été nos principales préoccupations pendant ce chantier.
Lieu: Paris, 15ème arrondissement
Année: 2010
Maître d’ouvrage: Privé
Maître d’œuvre: Ivanoe
Concepteur: Ivanoe
Surface: 1000m²
Mission: Complète Conception Exécution Maintenance
We were in charge of the interior renovation of a 1000 m² office platform in a building in the 15th district of Paris.
We designed and produced bookcases and shelves in collaboration with our carpenters.
The coordination between the client, their APM (Assistant Project Manager) and the contractors as well as finding technical and financial solutions were our main concerns during of this realisation.
Area: Paris, 15th district
Year: 2010
Client: Private
Project Manager: Ivanoe
Designer: Ivanoe
Surface: 1000m²
Attributed Missions: Complete Design Execution Maintenance
建物のオーナーが、施主代理をたてたケースで、弊社はクライアントと施主代理との間の技術面・資金面の打ち合わせを個別に行いました。
施主代理側は複数の担当者が参加される場合も多く、いろいろと気をもみました。
場所: パリ15区
年: 2010
クライアント: 個人事務所
建築設計者: Ivanoe
意匠設計者: Ivanoe
面積: 1000m²
依頼内容: ー括請負 計画 施工 保全



