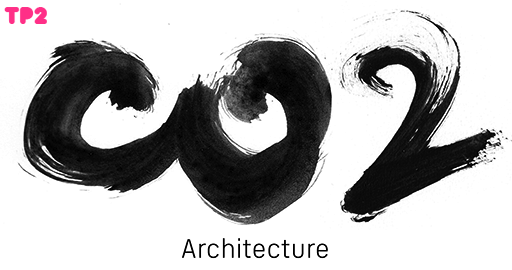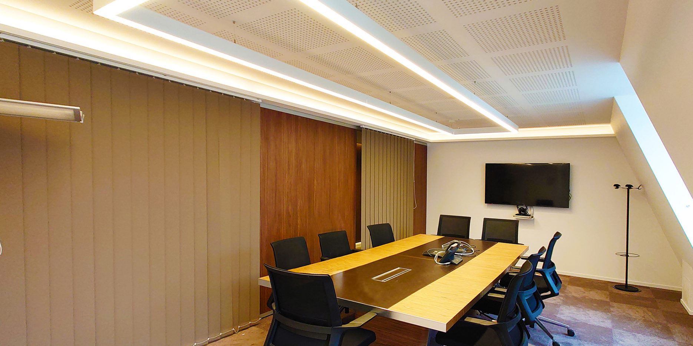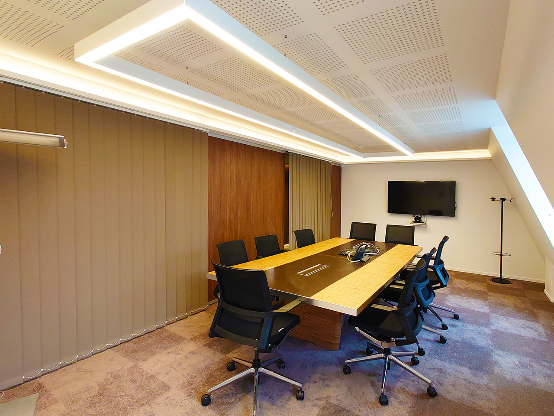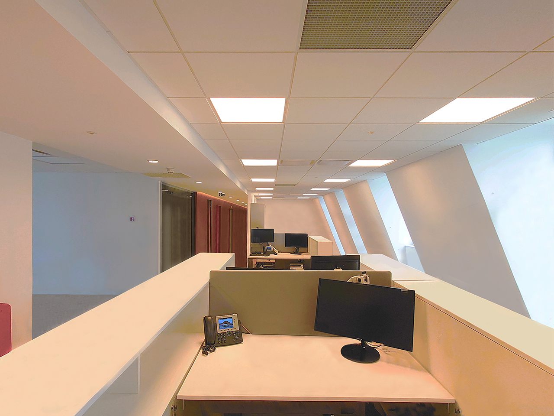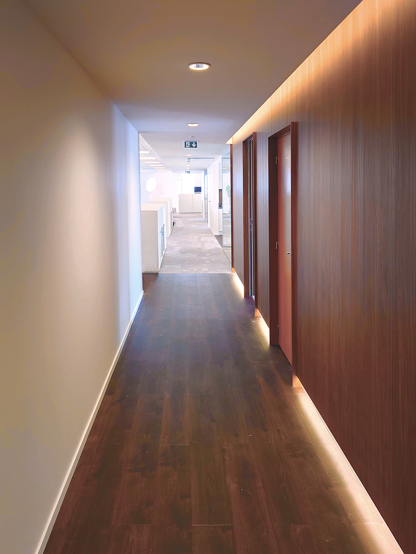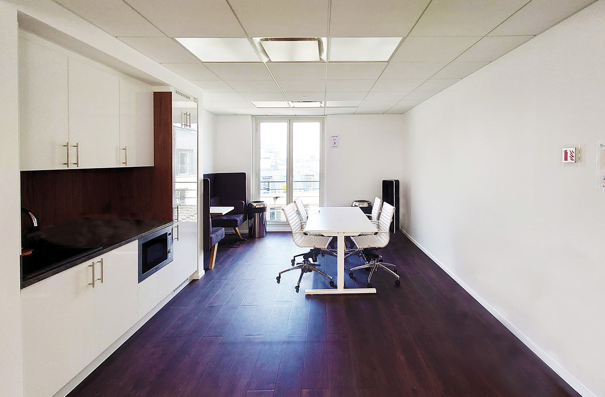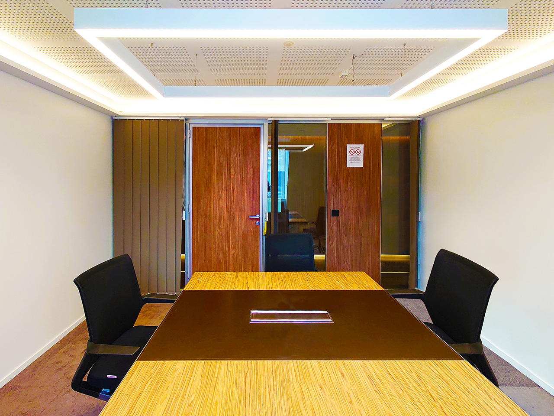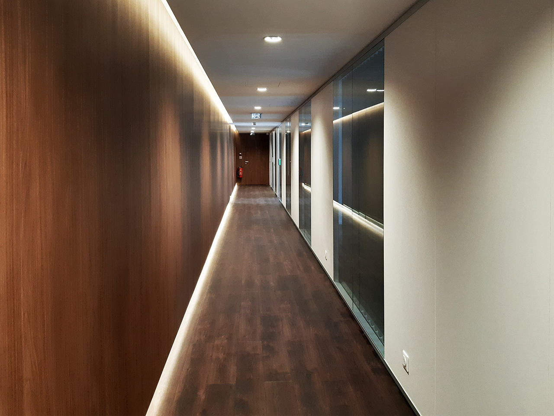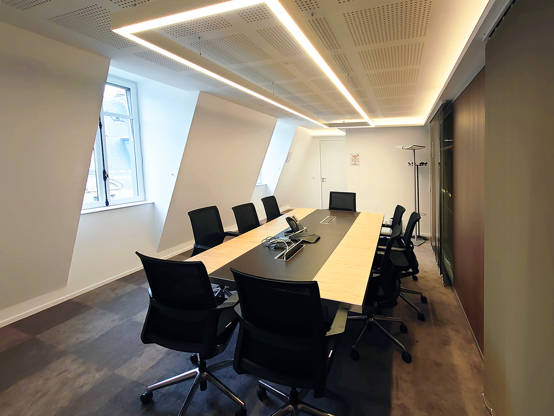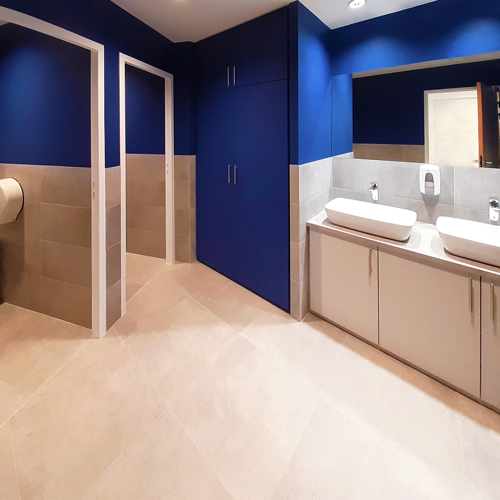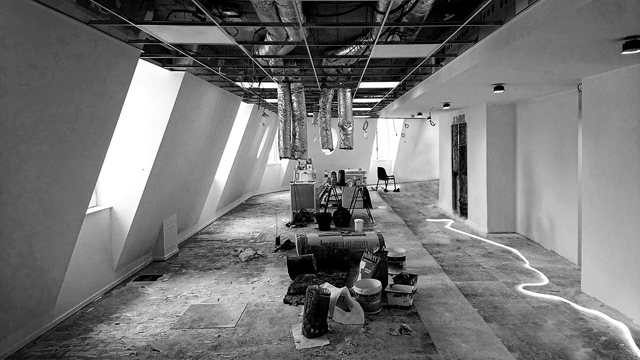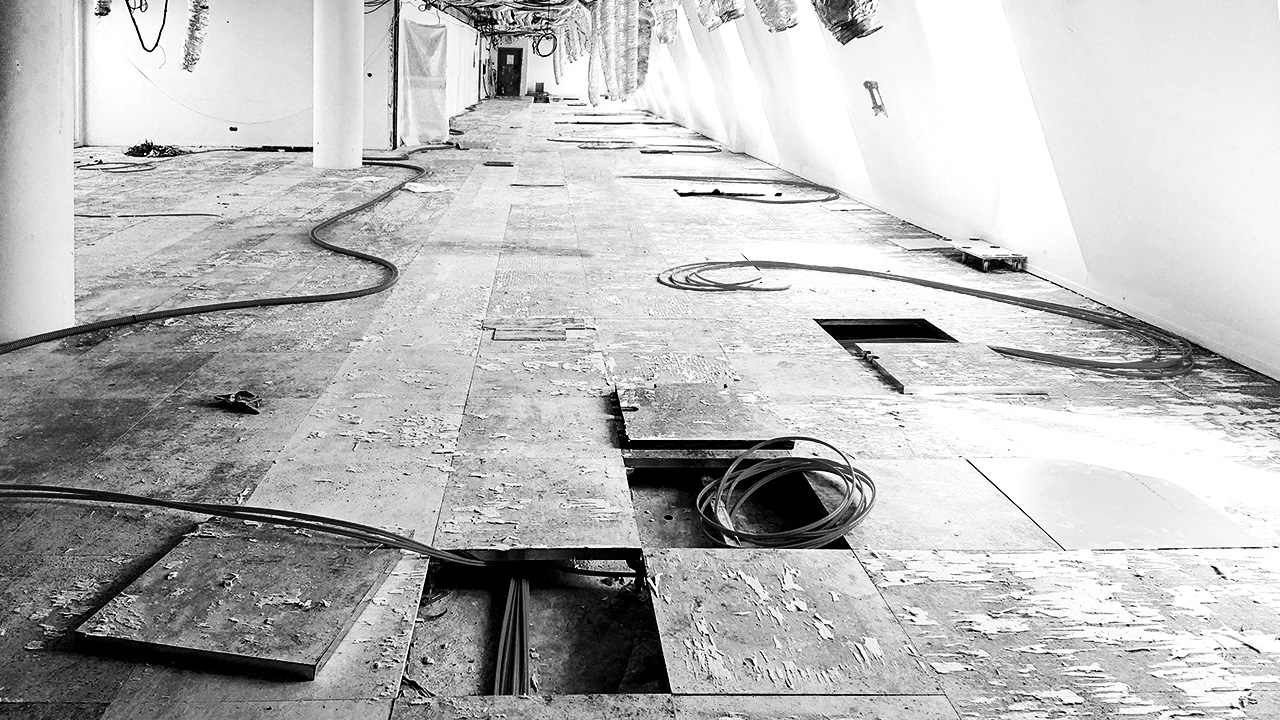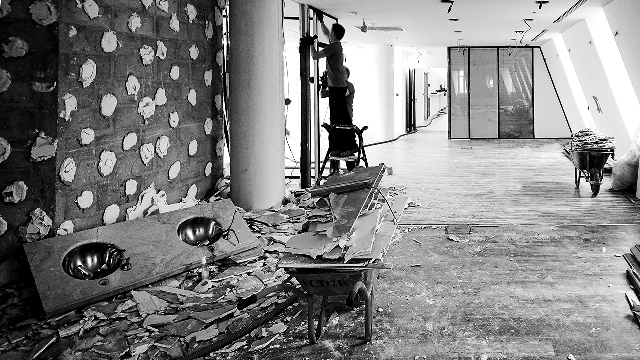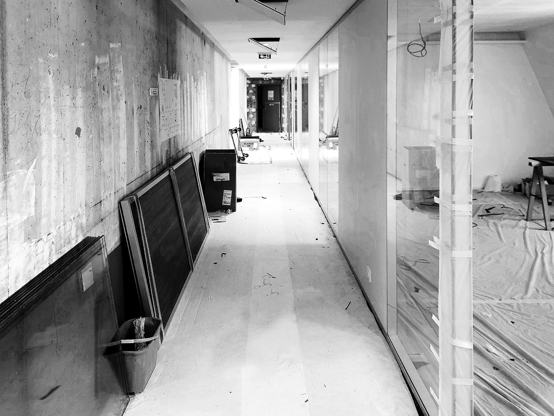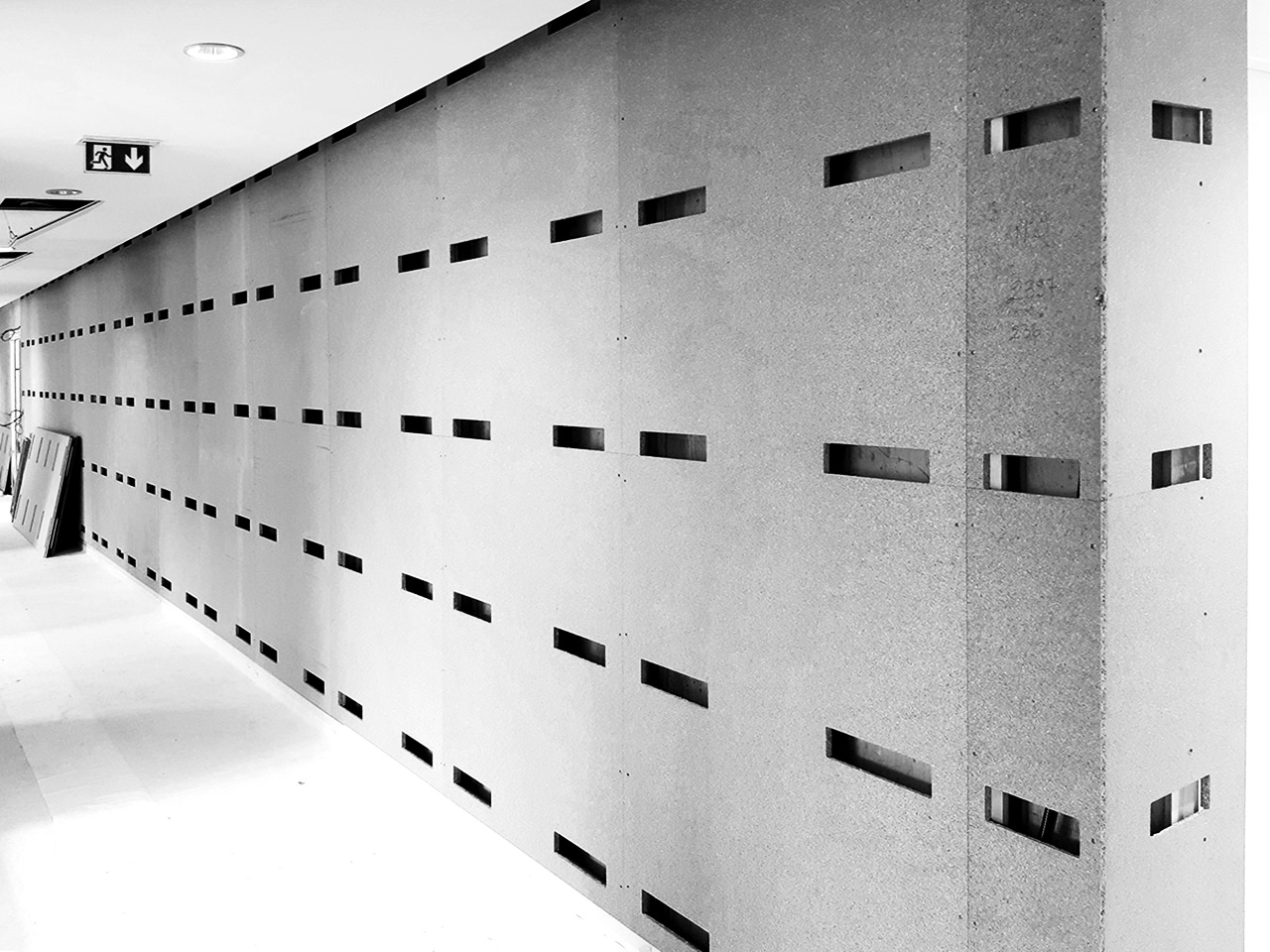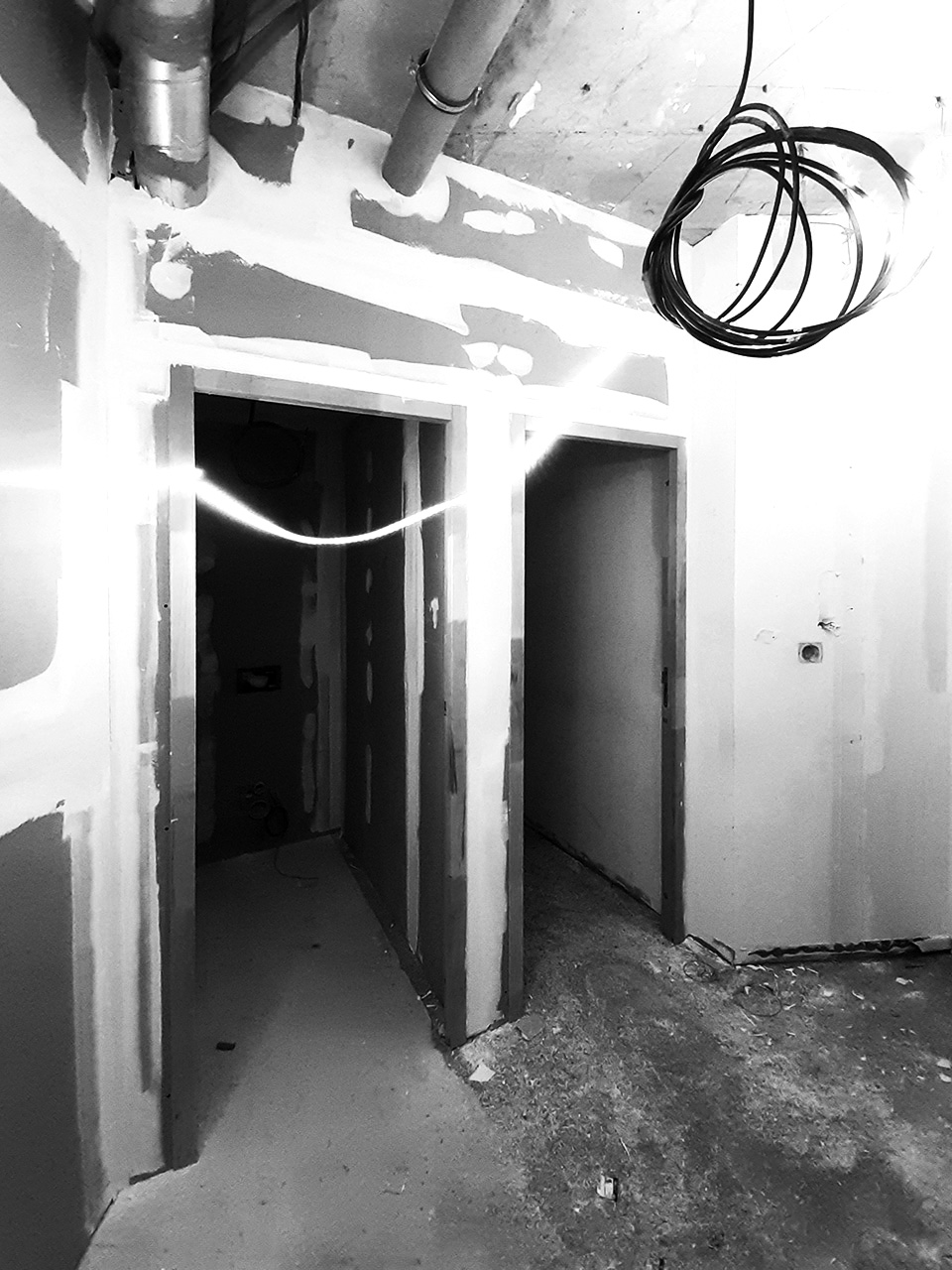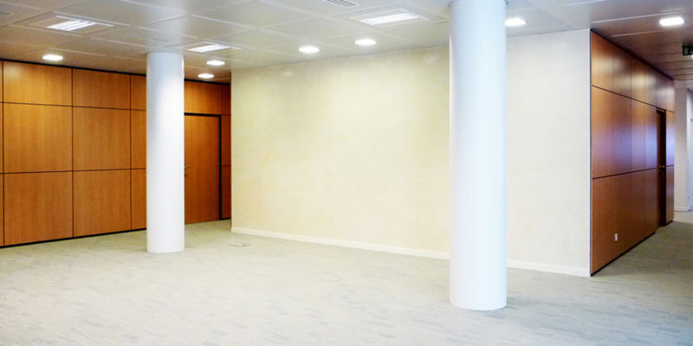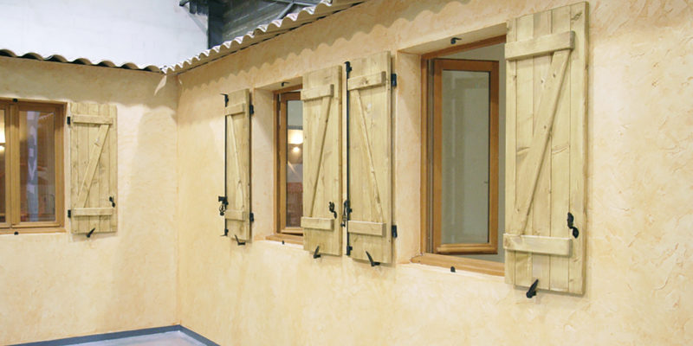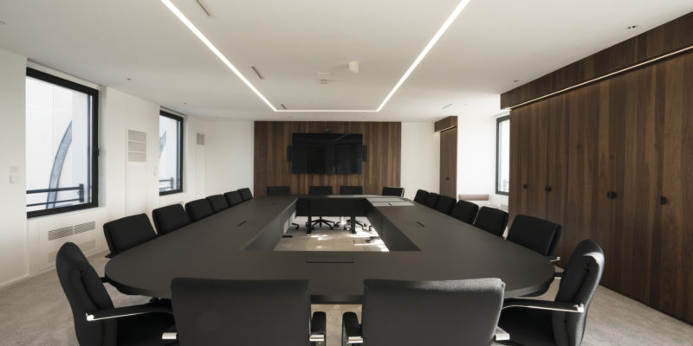Nous avons conçu et réalisé les nouveaux bureaux d’une grande société de négoce japonaise.
L’accent fut mis sur la qualité des luminaires et la subtilité des nuances chromatiques, afin de créer une atmosphère élégante et chic tout en respectant un budget serré.
Un planning détaillé du chantier et des livraisons fut fourni au gestionnaire de l’immeuble pour un meilleur déroulement des travaux. Les contraintes liées aux réglementations sécurité incendie et les accès limités, ainsi que les restrictions sanitaires dues à la COVID19, faisaient partie de l’organisation quotidienne de nos équipes.
Lieu: Paris, 9ème arrondissement
Année: 2021
Maître d’ouvrage: Marubeni
Maître d’œuvre: CO2 Architecture
Concepteur: CO2 Architecture
Surface: 400m²
Mission: Complète Conception Exécution Maintenance
We designed and built the new offices of a major Japanese trading and investment company.
The emphasis was on the quality of the fixtures and subtle colour schemes to create a stylish and elegant atmosphere within a tight budget.
A detailed site and delivery schedule were provided to the building manager to ensure that the work was carried out smoothly. The constraints of fire safety regulations and limited access, as well as sanitary restrictions due to COVID19, were part of the daily organisation of our teams.
Area: Paris, 9th district
Year: 2021
Client: Marubeni
Project Manager: CO2 Architecture
Designer: CO2 Architecture
Surface: 400m²
Attributed Missions: Complete Design Execution Maintenance
商社の新事務所ということで壁、床材、天井材、また設備ダクト等を全て作り直し、比較的ありきたりな素材でも色味や間接照明も駆使した空間デザインで高級感がでるように作りました。
建物の管理者は規則に厳しかったのと、コロナ渦での衛生規則を守るため、工事の資材配送予定等を全て事前に伝えておく必要があり、お客様に代わってそのような細かいやり取りにも逐次対応して工事を進めました。
場所: パリ9区
年: 2021
クライアント: 丸紅
建築設計者: CO2 Architecture
意匠設計者: CO2 Architecture
面積: 400m²
依頼内容: ー括請負 計画 施工 保全



